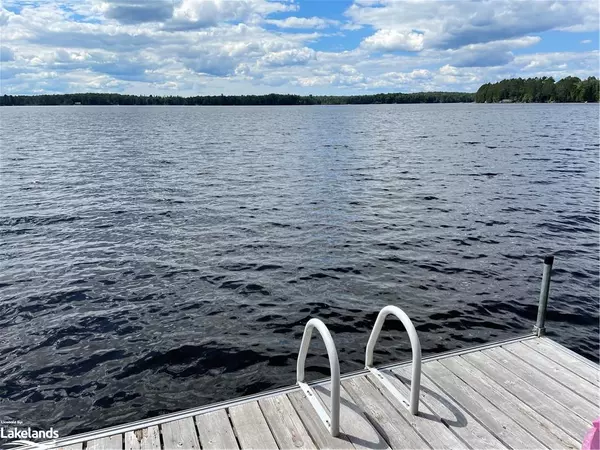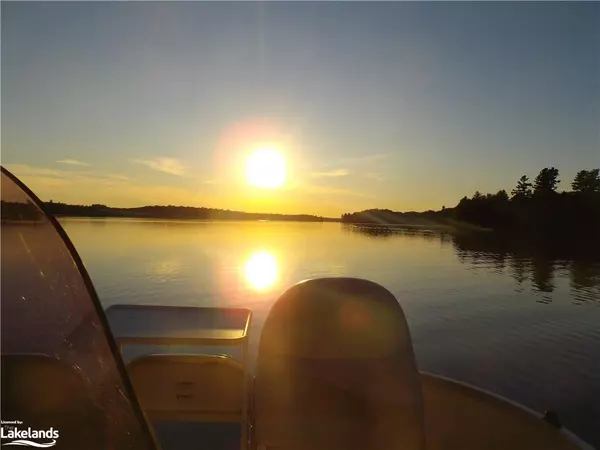For more information regarding the value of a property, please contact us for a free consultation.
Key Details
Sold Price $1,050,000
Property Type Single Family Home
Sub Type Single Family Residence
Listing Status Sold
Purchase Type For Sale
Square Footage 2,200 sqft
Price per Sqft $477
MLS Listing ID 40306333
Sold Date 01/13/23
Style Bungalow
Bedrooms 5
Full Baths 2
Half Baths 1
Abv Grd Liv Area 3,300
Originating Board The Lakelands
Year Built 1994
Annual Tax Amount $3,025
Lot Size 3.765 Acres
Acres 3.765
Property Description
Beautifully built and maintained brick veneer bungalow with 3300 square feet of living space to enjoy plus 112 feet of SW exposure on spring fed Deer Lake in unorganized & sought after Lount Township. The main level boasts 2200 sq. ft. with granite counter tops, oak flooring and 3 bedrooms, 2 bathrooms, great room, dining room, full kitchen with walk-in pantry, laundry room and a sun room. The lower level has 1100 sq. ft. with 2 bedrooms, 1 bathroom, a rec room with wet bar and a bathroom. There's also two walk outs from the lowel level to the beautiful 3.8 acres of grounds consisting of manicured lawn, flowers and hardwoods. Perfection is a mimimum on this property which also has a detached 2+ car garage with electric door opener. The waterfront has a 200 sq. ft dock system, a covered area for lounging and a change room complete with bar fridge. The home is heated by a propane forced air furnace as well as two wood fireplaces in the great room and rec room. There is a central vac system, 200 amp service with generator back up, drilled well and septic system. The hot water tank and generator were both just replaced in late September. There's even a lake water pump system to water the lawn and flowers. Finally, everything is included in the home and garage less the Seller's personal items. A 12 hole golf course and OFSC trails are also nearby.
Don't miss out on this unique opportunity.
Location
Province ON
County Parry Sound
Area South River
Zoning Unorganized
Direction From Village of South River on Hwy 124, take Eagle Lake Road west to #3649 - sign on property on left.
Rooms
Other Rooms Storage, Other
Basement Separate Entrance, Walk-Out Access, Partial, Finished
Kitchen 1
Interior
Interior Features Central Vacuum, Auto Garage Door Remote(s), Built-In Appliances, Ceiling Fan(s), In-law Capability, Water Treatment, Wet Bar, Work Bench
Heating Fireplace-Wood, Forced Air-Propane
Cooling None
Fireplaces Number 2
Fireplaces Type Family Room, Insert, Wood Burning Stove
Fireplace Yes
Window Features Window Coverings
Appliance Water Heater Owned, Dishwasher, Dryer, Hot Water Tank Owned, Microwave, Range Hood, Refrigerator, Satellite Dish, Stove, Washer
Laundry Main Level
Exterior
Exterior Feature Fishing, Landscaped, Privacy, Storage Buildings, Year Round Living
Parking Features Detached Garage, Garage Door Opener, Gravel
Garage Spaces 2.0
Pool None
Utilities Available Cell Service, Electricity Connected, High Speed Internet Avail, Phone Connected, Propane
Waterfront Description Lake, South, West, Water Access, Lake/Pond
View Y/N true
View Lake, Trees/Woods, Water
Roof Type Asphalt Shing
Porch Deck
Lot Frontage 112.0
Lot Depth 1341.0
Garage Yes
Building
Lot Description Rural, Rectangular, Ample Parking, Near Golf Course, Landscaped, Quiet Area
Faces From Village of South River on Hwy 124, take Eagle Lake Road west to #3649 - sign on property on left.
Foundation Block
Sewer Septic Approved
Water Drilled Well
Architectural Style Bungalow
Structure Type Brick Veneer
New Construction No
Schools
Elementary Schools South River
High Schools Almaguin Highlands
Others
Tax ID 520520184
Ownership Freehold/None
Read Less Info
Want to know what your home might be worth? Contact us for a FREE valuation!

Our team is ready to help you sell your home for the highest possible price ASAP
GET MORE INFORMATION






