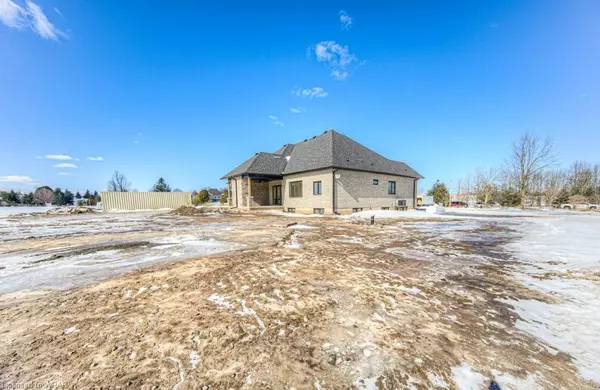For more information regarding the value of a property, please contact us for a free consultation.
Key Details
Sold Price $3,558,647
Property Type Single Family Home
Sub Type Single Family Residence
Listing Status Sold
Purchase Type For Sale
Square Footage 2,582 sqft
Price per Sqft $1,378
MLS Listing ID 40229242
Sold Date 04/04/22
Style Bungalow
Bedrooms 3
Full Baths 2
Half Baths 1
Abv Grd Liv Area 2,582
Originating Board Waterloo Region
Annual Tax Amount $2,436
Property Description
Beautiful ,to be built, custom 2582 sq ft stone bungalow nestled perfectly onto almost 20 acres of pristine treed property. This is a once in a lifetime dream come true- where paradise and tranquility meet to create the ideal setting. The tree lined driveway is second to none and is a story book entrance to your dream home. Nestled into Nature is the master piece 3 bedroom home with 3 luxurious bathrooms. The Master is large with walk-in closet and 5pc ensuite. The very spacious 2 bedrooms are serviced with an oversized 4pc bathroom, which also has Jack and Jill doors.Upon entry you will be struck with the perfect balance of Luxury and Style with the surrounding balance of nature at your door step.The abundant living room welcomes you with a warm fireplace and entertainment centre. The Gourmet Chef's kitchen will tantalize your taste buds as you make your favourite dish combined with outdoor views of nature. In the evening enjoy your time on the covered deck , as if you were in Muskoka's. The oversized triple garage will handle all your toys and hobby's. Separate entrance to the basement from garage gives opportunity to build in-law suite into the basement. Buy now the home of your dreams and select all the colours, flooring, cabinets, for your own personal choice. Call for your personal tour of property.All pics and virtual tour are of home that has been built , are for illustration purpose.
Location
Province ON
County Wellington
Area Puslinch
Zoning AG/RES
Direction Hwy #6 turn East on Leslie road , apron. km down road on right
Rooms
Basement Separate Entrance, Walk-Up Access, Full, Unfinished
Kitchen 1
Interior
Interior Features Central Vacuum, In-law Capability, Upgraded Insulation
Heating Forced Air-Propane
Cooling Central Air
Fireplaces Number 1
Fireplaces Type Living Room, Propane
Fireplace Yes
Laundry Main Level
Exterior
Parking Features Attached Garage, Garage Door Opener
Garage Spaces 3.0
Utilities Available Propane
Waterfront Description River/Stream
Roof Type Asphalt Shing
Lot Frontage 621.42
Garage Yes
Building
Lot Description Rural, Rectangular, Near Golf Course, Greenbelt, School Bus Route, Schools
Faces Hwy #6 turn East on Leslie road , apron. km down road on right
Foundation Concrete Perimeter
Sewer Septic Tank
Water Drilled Well
Architectural Style Bungalow
Structure Type Brick, Stone, Stucco
New Construction No
Others
Ownership Freehold/None
Read Less Info
Want to know what your home might be worth? Contact us for a FREE valuation!

Our team is ready to help you sell your home for the highest possible price ASAP
GET MORE INFORMATION






