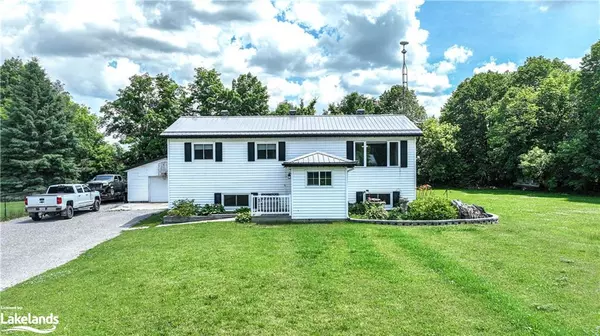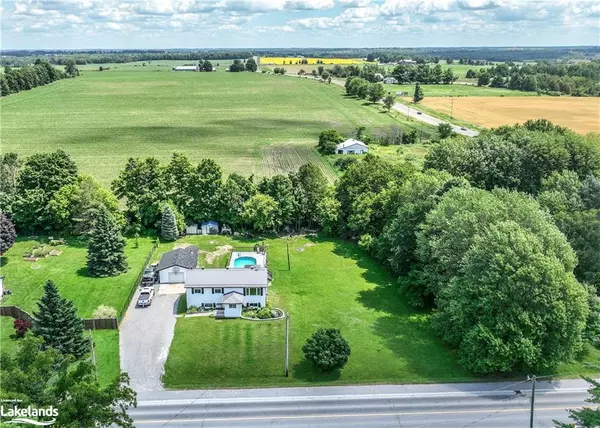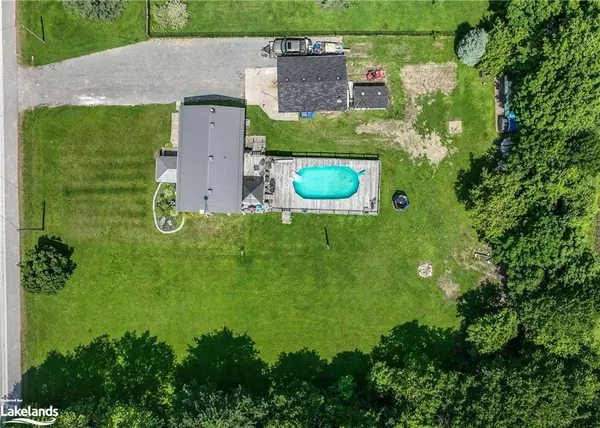For more information regarding the value of a property, please contact us for a free consultation.
Key Details
Sold Price $605,000
Property Type Single Family Home
Sub Type Single Family Residence
Listing Status Sold
Purchase Type For Sale
Square Footage 1,105 sqft
Price per Sqft $547
MLS Listing ID 40338725
Sold Date 01/15/23
Style Bungalow Raised
Bedrooms 4
Full Baths 2
Abv Grd Liv Area 1,905
Originating Board The Lakelands
Year Built 1987
Annual Tax Amount $2,886
Lot Size 0.880 Acres
Acres 0.88
Property Description
This home sits in the quiet community of Glenarm surrounded by farm fields & close to several lakes. Sitting on a large 0.88 acre lot this home features 3+1 Bdrms & 2 Baths. Convenient Mud rm. at front of home. Main level features bright, open concept Living/Dining rm. w/walkout to deck overlooking 16' x 32' above ground pool. Updated Kitchen w/window overlooking back yard. 3 Bdrms. on main flr. & spacious 4 pc. Bath. In the bright lower level you will find a Family rm., huge 4th Bdrm./Rec.rm/Play rm., etc., & a combination 3pc. Bath/Laundry rm. The Utility rm. features Water Softener & UV System. F.A. Oi Furnace & Central Air. Added bonus - 19'11 x 27'8 detached Garage/Workshop w/concrete floor & hydro. Nicely decorated and well cared for. Short drive to School, & amenities in Fenelon Falls, Beaverton, & Lindsay.
Location
Province ON
County Kawartha Lakes
Area Kawartha Lakes
Zoning HR
Direction Glenarm Rd. to Fenel Rd. to house on right.
Rooms
Basement Full, Partially Finished, Sump Pump
Kitchen 1
Interior
Interior Features In-law Capability, Water Treatment
Heating Forced Air, Oil
Cooling Central Air
Fireplace No
Appliance Water Heater Owned, Water Softener, Dishwasher, Hot Water Tank Owned, Refrigerator, Stove
Exterior
Exterior Feature Lawn Sprinkler System
Garage Detached Garage, Gravel
Garage Spaces 2.0
Waterfront No
Roof Type Metal
Street Surface Paved
Porch Deck
Lot Frontage 174.37
Lot Depth 221.04
Garage Yes
Building
Lot Description Rural, Rectangular, Highway Access, Landscaped, Place of Worship, School Bus Route, Shopping Nearby
Faces Glenarm Rd. to Fenel Rd. to house on right.
Foundation Concrete Block
Sewer Septic Tank
Water Drilled Well
Architectural Style Bungalow Raised
Structure Type Vinyl Siding
New Construction No
Schools
Elementary Schools Lady Mckenzie
High Schools Fenelon Falls
Others
Tax ID 631650086
Ownership Freehold/None
Read Less Info
Want to know what your home might be worth? Contact us for a FREE valuation!

Our team is ready to help you sell your home for the highest possible price ASAP
GET MORE INFORMATION






