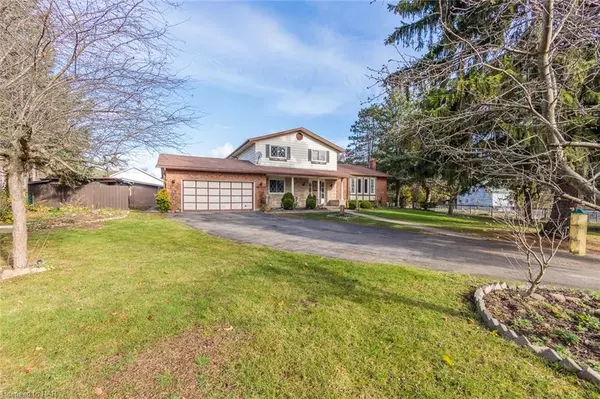For more information regarding the value of a property, please contact us for a free consultation.
Key Details
Sold Price $1,020,000
Property Type Single Family Home
Sub Type Single Family Residence
Listing Status Sold
Purchase Type For Sale
Square Footage 2,094 sqft
Price per Sqft $487
MLS Listing ID 40347062
Sold Date 11/18/22
Style Split Level
Bedrooms 4
Full Baths 3
Abv Grd Liv Area 2,094
Originating Board Niagara
Annual Tax Amount $4,155
Lot Size 5.380 Acres
Acres 5.38
Property Description
Solid family home on just over 5 acres of prime land in the heart of Pelham. This multi-level home offers a layout and features you don’t find in the homes of today. Perfect for growing families and large family gatherings, this home offers space for everyone. Large living room is open into the oversized eat in kitchen with full dining area, offering views of both the front and back yards and lots of light. Main floor also features a family room, a bedroom (could be an office?), a 3 piece bath and access to the back sunroom. Upstairs are 3 nicely sized bedrooms and a full bath. Basement is full sized and very high, offering more options for a recroom and more. The one of a kind property is really the star of the show as how many times have you thought….”if I only I could have just a little bit of land” Planted with assorted fruit trees on prime sandy loam and formerly used as a thriving fresh market, the property continues to offer lots of potential options for any buyer. There is a barn around back, storage cooler and the market stand that all stay. Easy to use for any home business, rent out to a local entrepreneur, or save for a future need…worth exploring the options. This home offers privacy, convenient location, space you have been looking for along with a business opportunity you may just need one day. Please take some time to virtually walk thru the home, this could be yours for the holidays!
Location
Province ON
County Niagara
Area Fonthill/Pelham
Zoning A
Direction West of the intersection of Canboro and Effingham, just below the escarpment.
Rooms
Other Rooms Storage, Workshop, Other
Basement Full, Partially Finished
Kitchen 1
Interior
Heating Forced Air, Natural Gas
Cooling Central Air
Fireplaces Number 2
Fireplaces Type Wood Burning, Wood Burning Stove
Fireplace Yes
Window Features Window Coverings
Appliance Water Heater Owned, Dishwasher, Refrigerator, Stove
Laundry In Basement
Exterior
Exterior Feature Storage Buildings
Garage Attached Garage, Asphalt, Gravel
Garage Spaces 2.0
Pool Other
Utilities Available Electricity Connected, Garbage/Sanitary Collection, High Speed Internet Avail, Natural Gas Connected, Phone Connected
Waterfront No
View Y/N true
View Hills, Orchard
Roof Type Asphalt Shing
Porch Porch
Lot Frontage 207.0
Lot Depth 1182.0
Garage Yes
Building
Lot Description Urban, Ample Parking, Hobby Farm, Park, Place of Worship, Quiet Area, School Bus Route, Schools, Shopping Nearby
Faces West of the intersection of Canboro and Effingham, just below the escarpment.
Foundation Poured Concrete
Sewer Septic Tank
Water Municipal-Metered
Architectural Style Split Level
Structure Type Brick Front, Vinyl Siding
New Construction No
Others
Tax ID 640320032
Ownership Freehold/None
Read Less Info
Want to know what your home might be worth? Contact us for a FREE valuation!

Our team is ready to help you sell your home for the highest possible price ASAP
GET MORE INFORMATION






