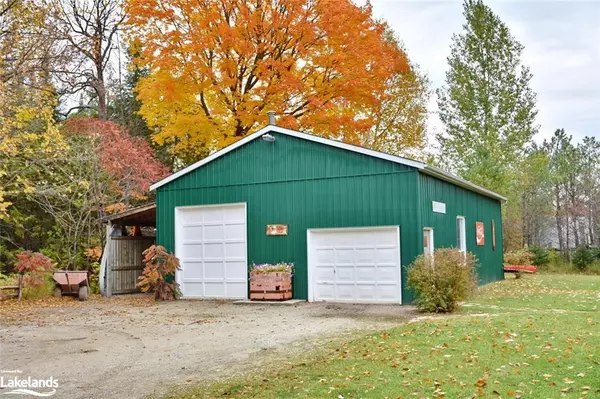For more information regarding the value of a property, please contact us for a free consultation.
Key Details
Sold Price $1,200,000
Property Type Single Family Home
Sub Type Single Family Residence
Listing Status Sold
Purchase Type For Sale
Square Footage 2,154 sqft
Price per Sqft $557
MLS Listing ID 40334968
Sold Date 12/13/22
Style 1.5 Storey
Bedrooms 3
Full Baths 2
Abv Grd Liv Area 2,154
Originating Board The Lakelands
Year Built 1987
Annual Tax Amount $4,855
Property Description
Heated Shop! Country privacy with this 3.36 acres. 2150 sq.ft updated home with double garage, detached single garage plus the shop. Super large eat in kitchen with double fridge/freezer, stainless appliances and granite counters. Sunken living room with gas fireplace. Main floor primary with large walk in closet. Loft over looking living room (ideal gaming area or home office) plus bath and third bedroom. Huge laundry/mud room plus inside entrance to garage. High and dry crawl space with concrete floor. 30 x 45 heated shop with gas furnace plus wood stove and hoist for the hobby minded. Short drive to Wasaga Beach, Stayner and Barrie. Natural gas Furnace 2020 , Water softener 2020, Hot water heater is owned 2020, Windows and doors 2019, Gas fireplace in living room 2018. You won't be disappointed! One year warranty for appliances and furnace/AC offered to new buyer!
Location
Province ON
County Simcoe County
Area Clearview
Zoning RU
Direction Klondike Park to Conc 12 (east) turn left on 12/13 Side Road N. and first drive on the right
Rooms
Basement Crawl Space, Unfinished
Kitchen 1
Interior
Interior Features Auto Garage Door Remote(s)
Heating Fireplace(s), Forced Air, Natural Gas
Cooling Central Air
Fireplaces Number 1
Fireplaces Type Gas
Fireplace Yes
Appliance Water Heater Owned, Water Softener, Dishwasher, Dryer, Refrigerator, Stove, Washer
Exterior
Exterior Feature Landscaped, Storage Buildings, Year Round Living
Garage Attached Garage, Garage Door Opener, Asphalt, Gravel
Garage Spaces 2.0
Waterfront No
Roof Type Asphalt Shing
Porch Deck
Lot Frontage 475.0
Lot Depth 310.5
Garage Yes
Building
Lot Description Rural, Landscaped, Quiet Area, School Bus Route
Faces Klondike Park to Conc 12 (east) turn left on 12/13 Side Road N. and first drive on the right
Foundation Concrete Perimeter
Sewer Septic Tank
Water Sandpoint Well, Well
Architectural Style 1.5 Storey
Structure Type Stone, Wood Siding
New Construction No
Others
Ownership Freehold/None
Read Less Info
Want to know what your home might be worth? Contact us for a FREE valuation!

Our team is ready to help you sell your home for the highest possible price ASAP
GET MORE INFORMATION






