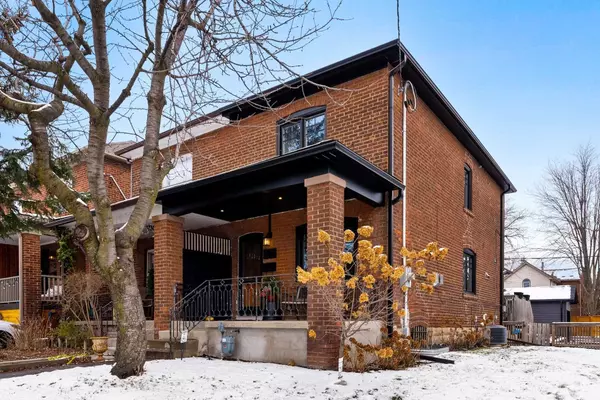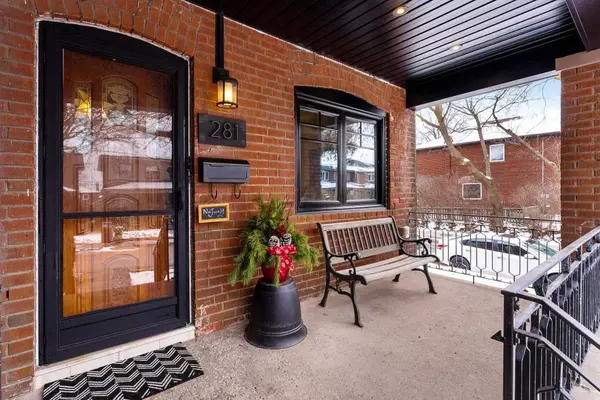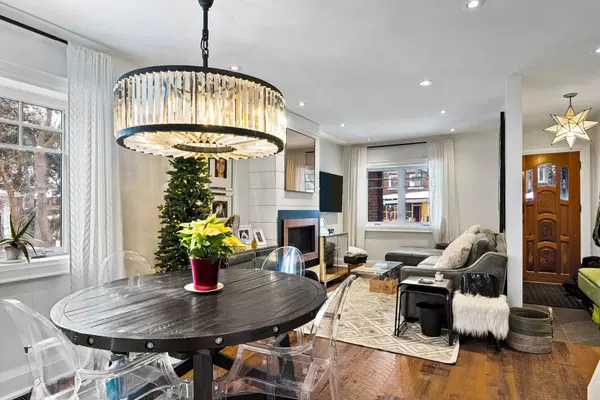For more information regarding the value of a property, please contact us for a free consultation.
Key Details
Sold Price $1,575,000
Property Type Multi-Family
Sub Type Semi-Detached
Listing Status Sold
Purchase Type For Sale
MLS Listing ID C5866319
Sold Date 04/06/23
Style 2-Storey
Bedrooms 3
Annual Tax Amount $4,524
Tax Year 2022
Property Description
Gorgeous Back To The Bricks Renovation Featuring 3 Bedrooms, 3 Bathrooms In Sought After Humewood School District. Great Main Floor Flow With Open Concept Living & Dining Room Flooded With Tons Of Natural Light. Wide Plank Hemlock Reclaimed Distressed Hardwood Floors Throughout, Main Floor Powder Room, Stunning Eat-In Chef's Kitchen With Centre Island, Gorgeous Appliances & Fabulous Custom Vorob Craft Cabinets To Allow For Plenty Of Built-In Storage. 3 Well-Proportioned Bedrooms Upstairs Include Primary Bedroom With Vaulted Ceiling Plus Spa-Like Bath Featuring Floor To Ceiling Herrington Tile. Large Front & Rear Deck Includes Sundance Spa Hot Tub Plus Lower Level With Walk-Out For Those Seeking Income Potential. Parking For Up To 3 Cars Including A Detached Garage.
Location
Province ON
County Toronto
Rooms
Family Room No
Basement Finished with Walk-Out
Kitchen 1
Interior
Cooling Central Air
Exterior
Parking Features Private
Garage Spaces 3.0
Pool None
Total Parking Spaces 3
Others
Senior Community Yes
Read Less Info
Want to know what your home might be worth? Contact us for a FREE valuation!

Our team is ready to help you sell your home for the highest possible price ASAP
GET MORE INFORMATION






