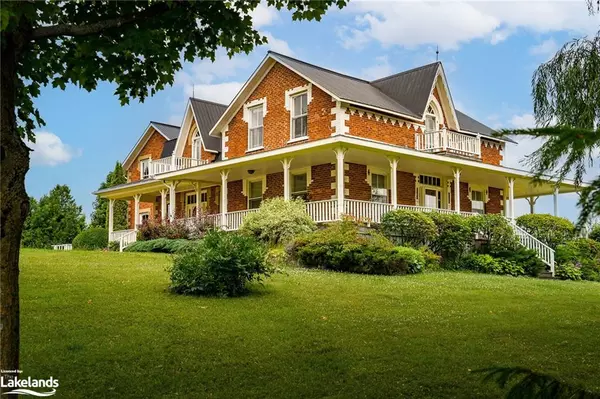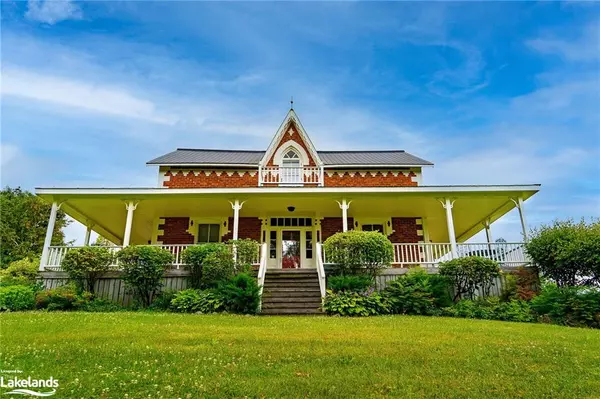For more information regarding the value of a property, please contact us for a free consultation.
Key Details
Sold Price $3,400,000
Property Type Single Family Home
Sub Type Single Family Residence
Listing Status Sold
Purchase Type For Sale
Square Footage 4,236 sqft
Price per Sqft $802
MLS Listing ID 40301016
Sold Date 12/03/22
Style Two Story
Bedrooms 5
Full Baths 4
Half Baths 2
Abv Grd Liv Area 5,294
Originating Board The Lakelands
Annual Tax Amount $5,801
Lot Size 90.750 Acres
Acres 90.75
Property Description
Rarely does an opportunity present itself to obtain a property of this pedigree. Gorgeous 91-acre country estate with spacious, 5000sf+, 5br, 6ba, red brick, character home abutting Bruce Trail Conservancy lands and located directly in the heart of South Georgian Bay’s four-season recreational paradise. Situated at the end of a long driveway through canola pastures, surrounded by mature trees, the stately residence features countless lovely features ideally suited to provide casual elegance and utility to your family and guests. Wide plank pine floors, oversized country kitchen with a double-sided fireplace, claw foot tubs, billiard room, great room with dramatic bay windows, metal roof, a massive covered porch to take in the views and so much more. The original portion of the home is circa 1882 with the matching addition constructed in 1999. 65 acres are currently farmed (canola) keeping taxes low, 10 acres for the house/outbuildings, and 15 acres of forest with tree-canopied trails. Bank barn and double car garage provide storage. 2 mins to Duntroon Highlands Golf/Nordic Center, 5 min to Devil’s Glen, 15 min to Collingwood, Osler Bluff Ski Club & Creemore.
Location
Province ON
County Simcoe County
Area Clearview
Zoning NEC
Direction Highway 124 to Concession Rd. 10 S; north to property on the left.
Rooms
Other Rooms Barn(s)
Basement Full, Partially Finished, Sump Pump
Kitchen 1
Interior
Interior Features High Speed Internet, Air Exchanger, Ceiling Fan(s)
Heating Fireplace-Gas, Fireplace-Wood, Propane
Cooling Central Air
Fireplaces Number 3
Fireplaces Type Family Room, Recreation Room, Wood Burning
Fireplace Yes
Window Features Window Coverings
Appliance Water Heater Owned, Dishwasher, Dryer, Gas Oven/Range, Hot Water Tank Owned, Refrigerator, Washer, Wine Cooler
Laundry In Basement, Laundry Room, Sink
Exterior
Exterior Feature Balcony, Landscaped, Privacy, Recreational Area, Year Round Living
Garage Detached Garage, Circular, Gravel
Garage Spaces 2.0
Fence Fence - Partial
Pool None
Utilities Available Cable Connected, Electricity Connected, Recycling Pickup, Phone Connected, Propane
Waterfront No
View Y/N true
View Meadow, Trees/Woods
Roof Type Metal
Porch Porch
Lot Frontage 888.89
Lot Depth 4356.8
Garage Yes
Building
Lot Description Rural, Rectangular, Airport, Ample Parking, Arts Centre, Near Golf Course, Hospital, Landscaped, Quiet Area, School Bus Route, Schools, Skiing
Faces Highway 124 to Concession Rd. 10 S; north to property on the left.
Foundation Poured Concrete, Stone
Sewer Septic Tank
Water Drilled Well
Architectural Style Two Story
Structure Type Brick
New Construction No
Others
Tax ID 582290024
Ownership Freehold/None
Read Less Info
Want to know what your home might be worth? Contact us for a FREE valuation!

Our team is ready to help you sell your home for the highest possible price ASAP
GET MORE INFORMATION






