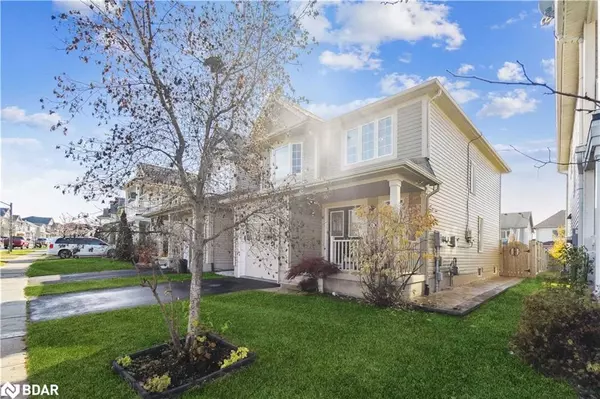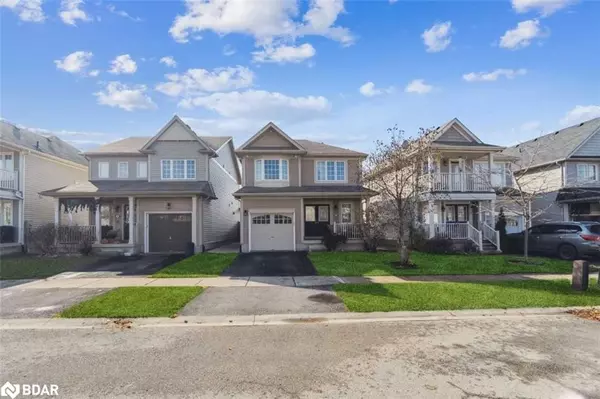For more information regarding the value of a property, please contact us for a free consultation.
Key Details
Sold Price $727,500
Property Type Single Family Home
Sub Type Single Family Residence
Listing Status Sold
Purchase Type For Sale
Square Footage 1,445 sqft
Price per Sqft $503
MLS Listing ID 40344972
Sold Date 11/07/22
Style Two Story
Bedrooms 3
Full Baths 2
Half Baths 1
Abv Grd Liv Area 1,445
Originating Board Barrie
Annual Tax Amount $3,815
Property Description
Beautifully Upgraded 2 story family Home located in a quiet sought after neighbourhood in West Brant. Well loved and taken care of by original owner & is now ready to welcome a new family. Thousands spent on upgrades. Double Door entry w/Large Foyer, double closet & Beautiful 2 Piece Powder Room complete w/designer crystal lighting. You will notice an abundance of natural sunlight on the main floor which consists of a huge kitchen w/upgraded cabinets & large breakfast island & a double sliding door walk out to the fenced in backyard. Second level includes a spacious primary bedroom w/ensuite bath & walk in closet & 2 more large bedrooms & additional 4 piece bath. There is also a Convenient second floor laundry area w/room to add more cabinetry for extra storage! Large basement with high ceilings already has a rough in for 3 piece bath. This is a "smart home" with wifi connected lighting throughout! Ring doorbell and all cameras included. Amazing backyard with stamped concrete patio & large 11 x 9 foot shed w/convenient double doors. Amazing opportunity to get into this sought after area at this price!
18 Solar panels included ($30,000 value). Ring doorbell & all cameras. Stainless Steel Kitchen Appliances: Samsung Fridge w/water & ice maker, Samsung D/W, Stove, Over the range Microwave. Samsung Front load Washer&Dryer. Hard wired alarm system that can be connected to wifi also. Garden Shed. Designer Lighting and all Dimmers. Reverse Osmosis Water Filtration System.
Location
Province ON
County Brantford
Area 2067 - West Brant
Zoning RID-6
Direction Shellard Lane & Conklin Rd
Rooms
Basement Full, Unfinished
Kitchen 1
Interior
Interior Features Auto Garage Door Remote(s), Floor Drains, Rough-in Bath
Heating Forced Air, Natural Gas, Solar
Cooling Central Air
Fireplace No
Window Features Window Coverings
Appliance Dishwasher, Dryer, Microwave, Refrigerator, Stove, Washer
Laundry Laundry Closet, Upper Level
Exterior
Garage Attached Garage, Garage Door Opener
Garage Spaces 1.0
Roof Type Asphalt Shing
Porch Patio
Lot Frontage 33.1
Lot Depth 116.0
Garage Yes
Building
Lot Description Urban, Arts Centre, Highway Access, Major Highway, Park, Public Transit, Rec./Community Centre, Schools, Trails
Faces Shellard Lane & Conklin Rd
Foundation Concrete Perimeter
Sewer Sewer (Municipal)
Water Municipal
Architectural Style Two Story
Structure Type Vinyl Siding
New Construction No
Others
Ownership Freehold/None
Read Less Info
Want to know what your home might be worth? Contact us for a FREE valuation!

Our team is ready to help you sell your home for the highest possible price ASAP
GET MORE INFORMATION






