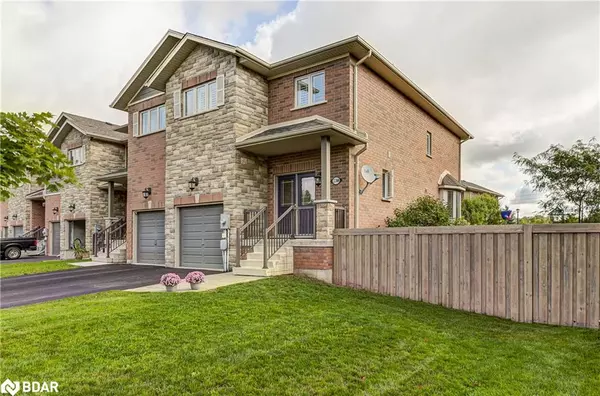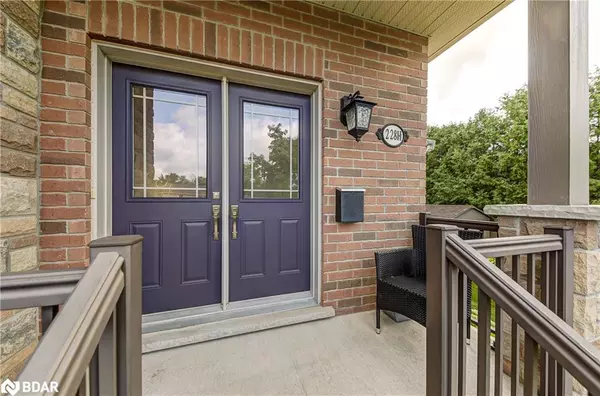For more information regarding the value of a property, please contact us for a free consultation.
Key Details
Sold Price $780,000
Property Type Townhouse
Sub Type Row/Townhouse
Listing Status Sold
Purchase Type For Sale
Square Footage 1,646 sqft
Price per Sqft $473
MLS Listing ID 40326304
Sold Date 09/25/22
Style Two Story
Bedrooms 3
Full Baths 2
Abv Grd Liv Area 1,646
Originating Board Barrie
Annual Tax Amount $4,279
Property Description
Gorgeous Hedburn Built Executive freehold two storey End Unit town Home with a huge double lot. Beautifully finished inside and out, upgrades and designer touches throughout this immaculately kept home. Thousands have been spent to showcase this home inside and out, open concept, large bright windows ,private setting ,ceramic and upgraded hand scraped laminate hardwood flooring,9ft ceilings 4pc ensuite, walk in closet, soaker tub,3 large sized bedrooms, California shutters, stainless appliances, the list goes on. Its located in a quiet established south west area of Barrie with easy access to shops, commuting and schools. As this is a larger end unit that has a huge 58ft wide x 119ft deep lot and without a building beside the owner has professionally designed a unique private park like setting with two stone patios, beautifully landscaping, attractive 8x10 garden shed, fully fenced with a large garden gate for easy access. Paved driveway for two cars behind each other and a single car garage with an opener. The side lot has an easement so it cannot be built upon and will be for your forever enjoyment. Bear Creek Eco Park Trail is just across the road.
Location
Province ON
County Simcoe County
Area Barrie
Zoning res
Direction Ardagh to crawford
Rooms
Other Rooms Shed(s)
Basement Full, Unfinished
Kitchen 1
Interior
Interior Features High Speed Internet, Central Vacuum, Auto Garage Door Remote(s)
Heating Forced Air, Natural Gas
Cooling Central Air
Fireplace No
Window Features Window Coverings
Appliance Built-in Microwave, Dishwasher, Dryer, Refrigerator, Satellite Dish, Stove, Washer
Laundry In Basement
Exterior
Exterior Feature Landscaped, Privacy
Garage Attached Garage, Garage Door Opener, Built-In
Garage Spaces 1.0
Fence Full
Waterfront No
Roof Type Asphalt Shing
Porch Patio
Lot Frontage 58.2
Lot Depth 118.64
Garage Yes
Building
Lot Description Urban, Beach, Dog Park, City Lot, Forest Management, Greenbelt, Landscaped, Major Highway, Open Spaces, Quiet Area, School Bus Route, Trails
Faces Ardagh to crawford
Foundation Poured Concrete
Sewer Sewer (Municipal)
Water Municipal
Architectural Style Two Story
Structure Type Brick, Vinyl Siding
New Construction No
Others
Ownership Freehold/None
Read Less Info
Want to know what your home might be worth? Contact us for a FREE valuation!

Our team is ready to help you sell your home for the highest possible price ASAP
GET MORE INFORMATION






