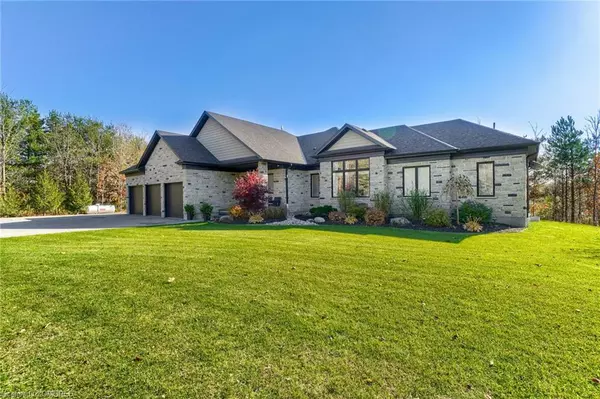For more information regarding the value of a property, please contact us for a free consultation.
Key Details
Sold Price $2,300,000
Property Type Single Family Home
Sub Type Single Family Residence
Listing Status Sold
Purchase Type For Sale
Square Footage 2,316 sqft
Price per Sqft $993
MLS Listing ID 40345080
Sold Date 11/25/22
Style Bungalow
Bedrooms 4
Full Baths 3
Half Baths 1
Abv Grd Liv Area 4,721
Originating Board Oakville
Year Built 2017
Annual Tax Amount $7,500
Property Description
Live your best life and enjoy this beautifully detailed, private custom-built, 4721sq ft of liv space home. Nestled on an acre of prof. landscaped grounds w/inground sprinklers & overlooking a private ravine lot. This home exudes sophistication & elegance inside & out! Breathtaking features from the moment you walk in –10 ft ceilings, Eng HW flrs, crown moulding, wainscoting & pot lights throughout, gorgeous great room w/ vaulted ceilings, dream kitchen with high end finishing's & walk in pantry, separate dining area with built-in serving counter, sound system & more! On the main floor, you’ll find an incredible master br. with beamed ceilings boasting a 5pc ensuite & a spacious and bright walk in closet. It also walks out to a private hot tub to the backyard. Main floor has 2 brms with a jack & jill 4pc ensuite. Laundry/mud room has access to 3 car garage which one door opens up to the backyard for easy access. The lower level is fully finished & features a fully equipped home theatre, entertainment rec area, home gym, & br/office with a 3pc ensuite. The backyard has a private state of the art patio enclosure with an outdoor fireplace & entertainment system that walks out to a fire pit & walking trails. Enjoy the beautiful outdoors from your own backyard but still close enough to enjoy the city life.
Location
Province ON
County Wellington
Area Puslinch
Zoning A- RUR
Direction 401 W exit Hwy 6 South & West on Leslie Rd
Rooms
Other Rooms Shed(s)
Basement Full, Finished
Kitchen 1
Interior
Interior Features Central Vacuum, Auto Garage Door Remote(s), Built-In Appliances, Water Treatment
Heating Forced Air, Propane
Cooling Central Air
Fireplaces Number 2
Fireplaces Type Family Room
Fireplace Yes
Window Features Window Coverings
Appliance Bar Fridge, Range, Oven, Water Heater Owned, Built-in Microwave, Dishwasher, Dryer, Gas Stove, Hot Water Tank Owned, Microwave, Refrigerator, Satellite Dish, Washer
Laundry Main Level
Exterior
Exterior Feature Landscaped, Lawn Sprinkler System, Privacy
Parking Features Attached Garage, Garage Door Opener, Asphalt, Circular
Garage Spaces 3.0
View Y/N true
View Forest, Trees/Woods
Roof Type Asphalt Shing
Porch Enclosed
Lot Frontage 197.0
Lot Depth 222.0
Garage Yes
Building
Lot Description Rural, Landscaped, Open Spaces, Quiet Area, Ravine, Trails
Faces 401 W exit Hwy 6 South & West on Leslie Rd
Foundation Poured Concrete
Sewer Septic Tank
Water Drilled Well
Architectural Style Bungalow
Structure Type Board & Batten Siding, Brick, Stone
New Construction Yes
Others
Tax ID 711930150
Ownership Freehold/None
Read Less Info
Want to know what your home might be worth? Contact us for a FREE valuation!

Our team is ready to help you sell your home for the highest possible price ASAP
GET MORE INFORMATION






