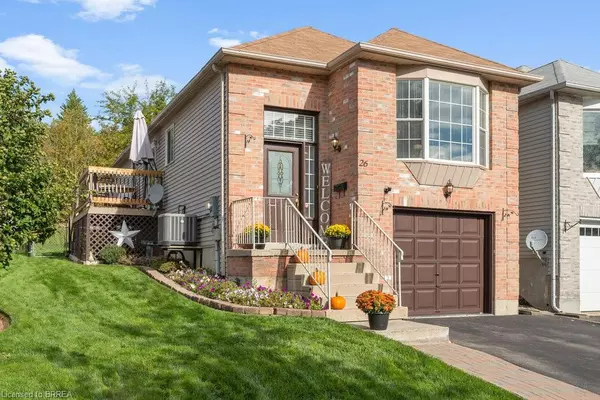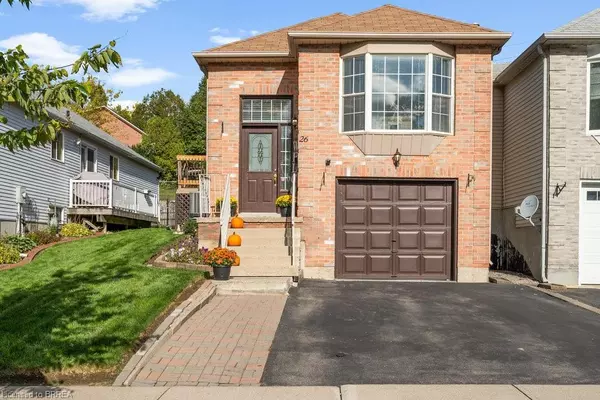For more information regarding the value of a property, please contact us for a free consultation.
Key Details
Sold Price $640,000
Property Type Single Family Home
Sub Type Single Family Residence
Listing Status Sold
Purchase Type For Sale
Square Footage 1,203 sqft
Price per Sqft $532
MLS Listing ID 40329959
Sold Date 11/03/22
Style Link
Bedrooms 4
Full Baths 2
Abv Grd Liv Area 1,856
Originating Board Brantford
Year Built 1994
Annual Tax Amount $2,701
Property Description
Welcome to 26 D’Aubigny Road, freshly painted, meticulously maintained. This great link family home sparkles w/ pride of ownership that features main flr & lwr living space. Close to parks, trails, & schools, this is perfect location for young families or family searching for separate living spaces for adult children and/or older parents. Front entrance splits into upper & lower level w/ minimal stairs to worry about. Main level offers large principal rms for entertaining your family & friends. Lots of space in this raised ranch w/ 4-bedrms, 2 baths & 2 kitchens giving you many options. Main flr kitchen feat. granite flooring, stainless steel appliances, pleasing backsplash, & dinette area plus additional formal dining off kitchen. Stunning hardwood floors are all throughout main living space. Large living rm creates right ambiance w/ gas fireplace for cozy evenings plus plenty of natural light from the large bay window. Down the hall you will find a main flr laundry rm, oversized primary bedrm plus a 2nd bedrm & a 4-piece bathroom. Steps down to lower level you will pleasantly surprised viewing the amazing, finished living space. This is the perfect set-up for a Granny Suite, providing you with the flexibility to complement your lifestyle or accommodate your changing needs. Complete with a second kitchen & laid-back family room; a comfortable setting for your in-laws or kids. Two good sized bedrooms & a 4-pc bathroom complete this fabulous space. Freshly painted plus easy-care vinyl flooring installed. The fully fenced back yard features the perfect sized deck for relaxing, deck was done in summer 2021. Beautifully landscaped with flower beds and lush lawn.
Enough parking for everyone with the single car garage plus double driveway. Entrance from the garage into the house. Furnace and A/C were installed in 2016. All of this and just steps away from gorgeous woodland walking trails along the scenic Grand River, parks, schools, and all the amenities. Welcome Home!
Location
Province ON
County Brantford
Area 2067 - West Brant
Zoning R2
Direction Heading west on Colborne Street W, turn onto D'Aubigny Road property on your right side
Rooms
Basement Full, Finished
Kitchen 2
Interior
Interior Features Auto Garage Door Remote(s), In-Law Floorplan
Heating Forced Air, Natural Gas
Cooling Central Air
Fireplace No
Appliance Dishwasher, Dryer, Refrigerator, Stove, Washer
Exterior
Garage Attached Garage, Garage Door Opener
Garage Spaces 1.0
Fence Full
Waterfront Description River/Stream
Roof Type Asphalt Shing
Porch Deck
Lot Frontage 32.81
Lot Depth 114.83
Garage Yes
Building
Lot Description Urban, Rectangular, Airport, Campground, Greenbelt, Major Highway, Park, Public Transit, Quiet Area, School Bus Route, Shopping Nearby
Faces Heading west on Colborne Street W, turn onto D'Aubigny Road property on your right side
Foundation Poured Concrete
Sewer Sewer (Municipal)
Water Municipal-Metered
Architectural Style Link
Structure Type Aluminum Siding, Brick Front
New Construction No
Schools
Elementary Schools St. Teresa; Edith Monture
High Schools Bci; Assumption College
Others
Tax ID 320740125
Ownership Freehold/None
Read Less Info
Want to know what your home might be worth? Contact us for a FREE valuation!

Our team is ready to help you sell your home for the highest possible price ASAP
GET MORE INFORMATION






