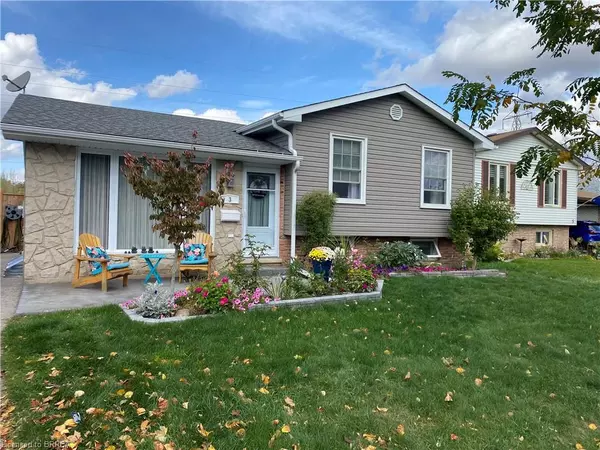For more information regarding the value of a property, please contact us for a free consultation.
Key Details
Sold Price $660,000
Property Type Single Family Home
Sub Type Single Family Residence
Listing Status Sold
Purchase Type For Sale
Square Footage 1,020 sqft
Price per Sqft $647
MLS Listing ID 40338244
Sold Date 11/03/22
Style Sidesplit
Bedrooms 3
Full Baths 2
Abv Grd Liv Area 1,520
Originating Board Brantford
Annual Tax Amount $3,584
Property Description
SOLD FIRM - Awaiting Deposit Welcome to 3 Sigurd Jensen. This home has been lovingly renovated from top to bottom. The unique side split style allows for plenty of room and places to spend time with your family. From the moment you walk thru the new front door into your formal living room, you feel the warmth in this home. The updated kitchen with lots of cabinetry for storage, is complete with s/s appliances, under cabinet lighting and a double farmhouse kitchen sink. There is easy access thru the new garden doors in the kitchen to the backyard oasis which comes with a gazebo, pergola, above ground pool and two large sheds. The back yard is private and has been beautifully landscaped. The cozy family room has a gas fireplace. The updated 3pc bath is easily accessible from the office or family room. The lower level has a sewing room (workshop) and utility/laundry room with some storage area. The main bathroom has been beautifully renovated with a large soaker tub. The primary bedroom has his/her wardrobe closets. All windows have been replaced. Sump pump installed 4 years ago. Ceilings have been scraped and floors have been replaced! There is access to Rogers and Bell. This home is truly move in ready for your family.
Location
Province ON
County Brantford
Area 2010 - Brierpark/Greenbrier
Zoning R1B
Direction Off Westchester Way
Rooms
Other Rooms Shed(s)
Basement Full, Finished, Sump Pump
Kitchen 1
Interior
Interior Features Built-In Appliances
Heating Natural Gas
Cooling Central Air
Fireplaces Number 1
Fireplace Yes
Window Features Window Coverings
Appliance Built-in Microwave, Dishwasher, Dryer, Hot Water Tank Owned, Refrigerator, Stove, Washer
Exterior
Fence Full
Pool On Ground
Roof Type Asphalt Shing
Porch Deck
Lot Frontage 52.0
Lot Depth 154.0
Garage No
Building
Lot Description Urban, Cul-De-Sac
Faces Off Westchester Way
Foundation Concrete Perimeter
Sewer Sewer (Municipal)
Water Municipal
Architectural Style Sidesplit
Structure Type Aluminum Siding, Brick, Stone
New Construction No
Others
Tax ID 322040036
Ownership Freehold/None
Read Less Info
Want to know what your home might be worth? Contact us for a FREE valuation!

Our team is ready to help you sell your home for the highest possible price ASAP
GET MORE INFORMATION






