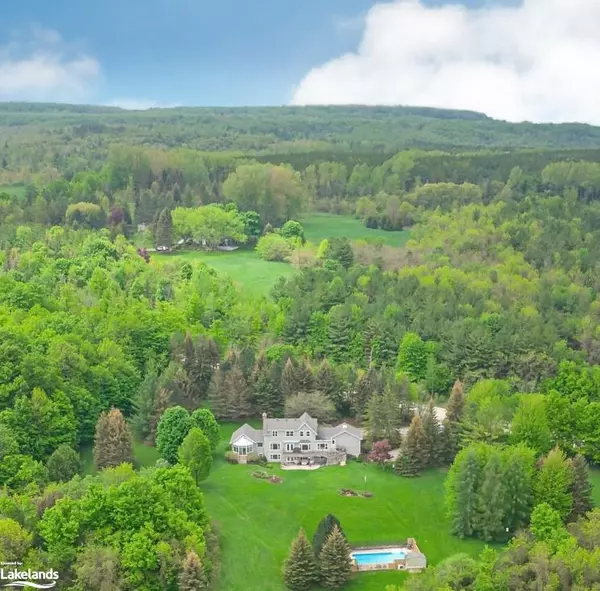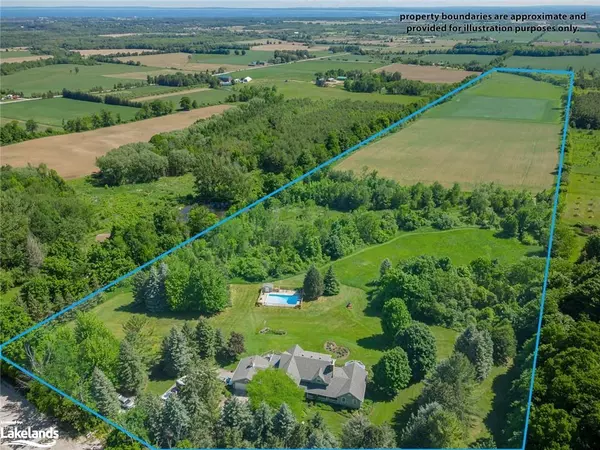For more information regarding the value of a property, please contact us for a free consultation.
Key Details
Sold Price $2,100,000
Property Type Single Family Home
Sub Type Single Family Residence
Listing Status Sold
Purchase Type For Sale
Square Footage 5,111 sqft
Price per Sqft $410
MLS Listing ID 40309670
Sold Date 10/24/22
Style Two Story
Bedrooms 6
Full Baths 3
Half Baths 3
Abv Grd Liv Area 5,111
Originating Board The Lakelands
Annual Tax Amount $9,078
Property Description
STUNNING PANORAMIC VIEWS OF GEORGIAN BAY FROM THIS EXCEPTIONAL COUNTRY HOME. Nestled on 46 acres within the heart of Ontario’s ski country this spectacular home is sure to impress! Expansive 5,000+ sqft home with 3 levels of living space and spacious outdoor living areas to capture the magnificent views and essence of the countryside. A picturesque front porch for enjoying your morning coffee leads to the entry way of the home. The main floor features an inviting kitchen, living room with fireplace, separate dining room for entertaining, den/office. Beautiful main floor primary bedroom with 6 pc ensuite, walk-in closet and dressing room. You will fall in love with the solarium off the master bedroom with panoramic views of the area. Private second floor features 4 spacious bedrooms and 2 bathrooms. Entertain family and friends in the fully finished lower level featuring a family room with cozy woodstove, 3 pc bathroom with sauna and billiards room. Enjoy panoramic country views while working from home in the large office/den. Walk-outs to patio overlooking manicured gardens & countryside. Expansive outdoor living space with large deck and patio. In-ground pool for enjoying warm summer days and evenings. Access to single garage on lower level which is convenient for storing toys, lawn mower etc and/or for another vehicle. Minutes to area golf clubs, ski clubs, hiking/biking trails, Town of Collingwood, Georgian Bay and more! Only 1.5 hours to Toronto's Pearson International airport. Truly a one-of-a-kind property!
Location
Province ON
County Simcoe County
Area Clearview
Zoning NEC & Ag
Direction HWY 124 to Poplar Side Road or to Sideroad 30/31, turn west to Concession 10 N, travel south to sign. Road is open to local traffic during construction.
Rooms
Basement Separate Entrance, Walk-Out Access, Full, Finished
Kitchen 1
Interior
Interior Features Central Vacuum, Sauna
Heating Geothermal, Propane
Cooling Central Air
Fireplaces Type Wood Burning, Wood Burning Stove
Fireplace Yes
Window Features Window Coverings
Appliance Trash Compactor, Water Softener, Dishwasher, Dryer, Microwave, Refrigerator, Washer
Laundry Lower Level
Exterior
Exterior Feature Landscaped, Privacy, Year Round Living
Garage Attached Garage, Garage Door Opener, Interlock
Garage Spaces 3.0
Pool In Ground
Utilities Available Propane
Waterfront No
View Y/N true
View Bay, Panoramic, Trees/Woods
Roof Type Asphalt Shing
Porch Deck, Patio
Garage Yes
Building
Lot Description Rural, Landscaped, Quiet Area, School Bus Route, Shopping Nearby, Skiing, Terraced, View from Escarpment
Faces HWY 124 to Poplar Side Road or to Sideroad 30/31, turn west to Concession 10 N, travel south to sign. Road is open to local traffic during construction.
Foundation Concrete Perimeter
Sewer Septic Tank
Water Drilled Well
Architectural Style Two Story
Structure Type Wood Siding
New Construction Yes
Schools
Elementary Schools Nottawa Elementary Public School
High Schools Cci/Our Lady Of The Bay/Pretty River
Others
Tax ID 582470011
Ownership Freehold/None
Read Less Info
Want to know what your home might be worth? Contact us for a FREE valuation!

Our team is ready to help you sell your home for the highest possible price ASAP
GET MORE INFORMATION






