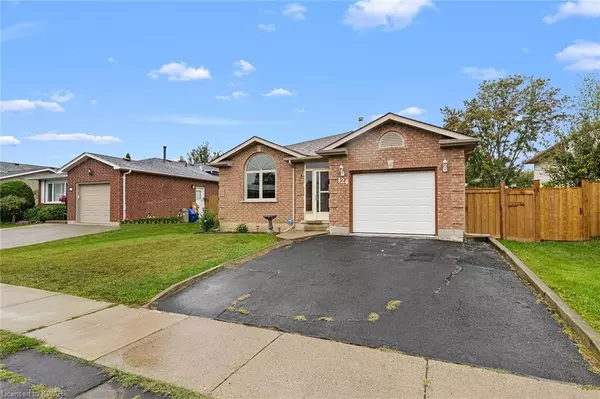For more information regarding the value of a property, please contact us for a free consultation.
Key Details
Sold Price $753,000
Property Type Single Family Home
Sub Type Single Family Residence
Listing Status Sold
Purchase Type For Sale
Square Footage 1,267 sqft
Price per Sqft $594
MLS Listing ID 40312440
Sold Date 11/02/22
Style Backsplit
Bedrooms 4
Full Baths 2
Abv Grd Liv Area 1,815
Originating Board Kitchener - Waterloo
Year Built 1992
Annual Tax Amount $3,729
Property Description
If you're looking for an amazing 4 level back split that's move in ready with over 1800 sq ft of fully finished living space, in-law potential and a large backyard - This home is for you! The main level has open sight lines, large windows and a kitchen skylight making this space bright and functional. A large open living room and dining area is complete with hardwood floors and is the perfect spot for gatherings. In the kitchen, the breakfast nook is the perfect spot for morning coffee with sliding doors out to a large deck which is also ideal for easy access when BBQ'ing or entertaining. The second level has 3 freshly painted and carpeted, good size bedrooms and a spacious 4 piece bathroom. The newly renovated lower level can function as an in-law set up or an extra space for families. This level has large bright windows, a large bedroom, fully updated 3 piece bathroom and large rec room with pot lights leading down to the fourth level. The unfinished 4th level has a ton of potential and is where you will find a kitchenette laundry and loads of storage.
Updates include: All appliances (2021), skylight (2022), nest thermostat (2021), lower level and bathroom update (2021), Roof (2022), furnace and A/C (2021), Fence (2022), New garage door and opener (2022).
Location
Province ON
County Brantford
Area 2018 - Lynden Hills
Zoning R1B
Direction Brantwood Park to Viscount to Childerhose.
Rooms
Other Rooms Shed(s)
Basement Full, Partially Finished
Kitchen 1
Interior
Interior Features Auto Garage Door Remote(s), Ceiling Fan(s), In-law Capability
Heating Forced Air, Natural Gas
Cooling Central Air
Fireplace No
Appliance Water Heater, Water Purifier, Dishwasher, Dryer, Range Hood, Refrigerator, Stove, Washer
Laundry In Basement
Exterior
Garage Attached Garage, Garage Door Opener, Asphalt
Garage Spaces 1.0
Fence Full
Pool None
Roof Type Asphalt Shing
Porch Deck, Enclosed
Lot Frontage 49.51
Lot Depth 109.95
Garage Yes
Building
Lot Description Urban, Rectangular, Highway Access, Major Highway, Park, Public Transit, Shopping Nearby
Faces Brantwood Park to Viscount to Childerhose.
Foundation Concrete Perimeter
Sewer Sewer (Municipal)
Water Municipal
Architectural Style Backsplit
Structure Type Aluminum Siding, Brick
New Construction No
Schools
Elementary Schools See Supplements
High Schools See Supplements
Others
Tax ID 321930078
Ownership Freehold/None
Read Less Info
Want to know what your home might be worth? Contact us for a FREE valuation!

Our team is ready to help you sell your home for the highest possible price ASAP
GET MORE INFORMATION






