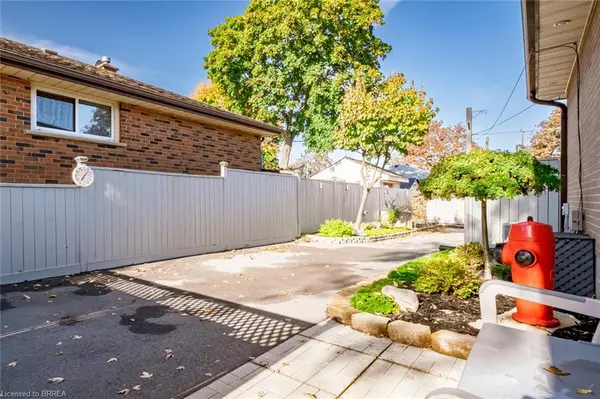For more information regarding the value of a property, please contact us for a free consultation.
Key Details
Sold Price $560,000
Property Type Single Family Home
Sub Type Single Family Residence
Listing Status Sold
Purchase Type For Sale
Square Footage 927 sqft
Price per Sqft $604
MLS Listing ID 40339251
Sold Date 10/26/22
Style Bungalow
Bedrooms 2
Full Baths 1
Half Baths 1
Abv Grd Liv Area 1,822
Originating Board Brantford
Year Built 1963
Annual Tax Amount $2,891
Property Description
Impeccably maintained home in a quiet, cottage-like neighbourhood is being offered for the first time in over 20 years! Pride in ownership is evident in this 2 bedroom home with HEATED "man cave" workshop with hydro. Step into this bright and cheery living room with tasteful finishes, and open sight lines to your eat in kitchen. You will not be shy on storage with the abundance of oak cabinets with lovely hard-surfaced counters topping them. Side door access provides you with easy entry up into your kitchen, or direct down to the basement. The main floor space continues toward the rear of the home with a clean and bright 4-piece bathroom, and 2 bedrooms. The primary suite is HUMUNGOUS, with loads of closet space, including main floor laundry closet, and has direct access to the incredible back deck area through patio sliding doors. If more bedrooms is what you need on the main floor, simply convert the primary suite back into 2 separate bedrooms - there's more than enough space to do so! Moving downstairs you have a fully finished basement with a large rec room complete with a bar area - perfect for watching the game or movie nights! A large den area, 2-piece bathroom, and storage/utility room complete the basement area. Take a stroll into the backyard and be prepared to be wowed by this incredible oasis. A large deck with gazebo and lighting, gas line hook-up for BBQ, paver stone patio and beautifully tended gardens will be sure to impress you, and beckon you to sit back and relax with it's low maintenance. The hobbyist will fall in love with the heated workshop with hydro and loft space for extra storage. This lovely home with recent updates like: roof, pot lighting, furnace, AC & air filtration system, central vac, eavestrough with gutter guards, the list goes on, there is nothing to do but move in and enjoy!
Location
Province ON
County Brantford
Area 2084 - Eagle Place
Zoning F-R1C
Direction From Erie Ave to Ninth Ave, right onto Whitehead St, left onto Seventh Ave
Rooms
Other Rooms Gazebo, Shed(s), Workshop
Basement Separate Entrance, Full, Finished
Kitchen 1
Interior
Interior Features Central Vacuum, Air Exchanger, Ceiling Fan(s), Floor Drains
Heating Forced Air, Natural Gas
Cooling Central Air
Fireplace No
Appliance Instant Hot Water, Water Heater, Water Softener, Built-in Microwave, Dishwasher, Dryer, Gas Oven/Range, Refrigerator, Washer
Laundry Gas Dryer Hookup, In Basement, Laundry Closet, Main Level, Washer Hookup
Exterior
Exterior Feature Landscape Lighting, Private Entrance, Year Round Living
Garage Exclusive, Asphalt
Fence Full
Pool None
Utilities Available Cable Connected, Cell Service, Electricity Connected, Garbage/Sanitary Collection, Internet Other, Natural Gas Connected, Recycling Pickup, Street Lights, Phone Connected
Roof Type Asphalt Shing
Porch Deck, Patio, Porch
Lot Frontage 47.0
Lot Depth 106.0
Garage No
Building
Lot Description Urban, Dog Park, Library, Park, Playground Nearby, Rec./Community Centre, Schools, Shopping Nearby, Trails
Faces From Erie Ave to Ninth Ave, right onto Whitehead St, left onto Seventh Ave
Foundation Concrete Block
Sewer Sewer (Municipal)
Water Municipal-Metered
Architectural Style Bungalow
Structure Type Brick
New Construction No
Others
Tax ID 320990069
Ownership Freehold/None
Read Less Info
Want to know what your home might be worth? Contact us for a FREE valuation!

Our team is ready to help you sell your home for the highest possible price ASAP
GET MORE INFORMATION






