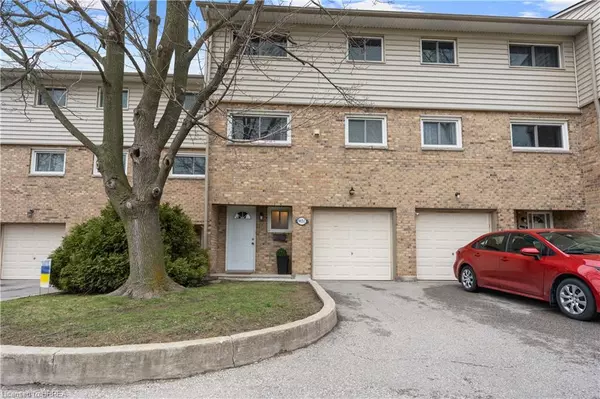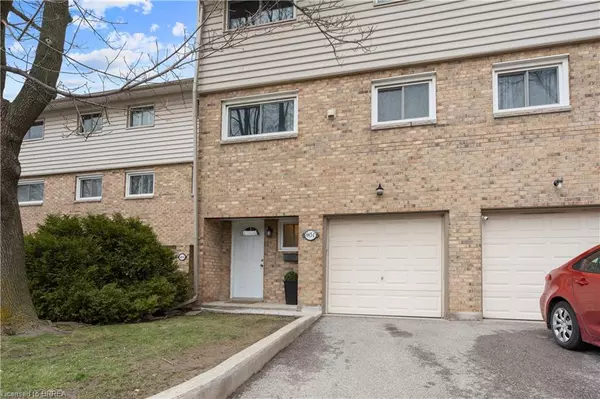For more information regarding the value of a property, please contact us for a free consultation.
Key Details
Sold Price $457,000
Property Type Townhouse
Sub Type Row/Townhouse
Listing Status Sold
Purchase Type For Sale
Square Footage 1,615 sqft
Price per Sqft $282
MLS Listing ID 40337094
Sold Date 10/24/22
Style 3 Storey
Bedrooms 3
Full Baths 1
Half Baths 1
HOA Fees $363/mo
HOA Y/N Yes
Abv Grd Liv Area 1,615
Originating Board Brantford
Year Built 1976
Annual Tax Amount $1,988
Property Description
Location!!!! What a great opportunity if you are a first time buyer, investor or looking to downsize. A prime North End Brantford location. This multi-level townhouse condo offers 3 spacious bedrooms and 1.5 bathrooms, a great space for the growing family. This unit is complete with a single car garage and interior access door. Features include a formal dining room, good sized kitchen complete with a bonus room that could be used as a breakfast nook or office/additional family room, overlooking the large living room with cathedral height ceilings. Head upstairs and this level boasts 3 spacious bedrooms and a full 4 pc bathroom complete with ensuite privilege. The laundry is located in the basement (unfinished) which is part full height and part crawl space offering plenty of storage space. Completing this home are patio doors off the living room which leads to the private fully fenced rear yard and patio. This condo is conveniently located close to banking, shopping, schools, restaurants, gyms, public transit and HWY 403 access. Public transit only steps away. Don't miss out! New back gate (2021), A/C (2020), New Garage Door (2022).
Location
Province ON
County Brantford
Area 2010 - Brierpark/Greenbrier
Zoning R4A
Direction Fairview Drive to West Street
Rooms
Basement Partial, Unfinished
Kitchen 1
Interior
Heating Forced Air, Natural Gas
Cooling Central Air
Fireplace No
Window Features Window Coverings
Appliance Water Heater, Water Softener, Dishwasher, Dryer, Range Hood, Refrigerator, Stove, Washer
Laundry In Basement
Exterior
Garage Attached Garage, Garage Door Opener, Asphalt
Garage Spaces 1.0
Fence Full
Pool None
Utilities Available High Speed Internet Avail
Roof Type Asphalt Shing
Lot Frontage 20.0
Garage Yes
Building
Lot Description Urban, Major Highway, Park, Place of Worship, Public Transit, Schools, Shopping Nearby
Faces Fairview Drive to West Street
Foundation Poured Concrete
Sewer Sewer (Municipal)
Water Municipal
Architectural Style 3 Storey
Structure Type Brick
New Construction No
Schools
Elementary Schools Brier Park; Resurrection
High Schools North Park Collegiate
Others
HOA Fee Include Insurance,Common Elements,Maintenance Grounds,Snow Removal,Water
Tax ID 327130008
Ownership Condominium
Read Less Info
Want to know what your home might be worth? Contact us for a FREE valuation!

Our team is ready to help you sell your home for the highest possible price ASAP
GET MORE INFORMATION






