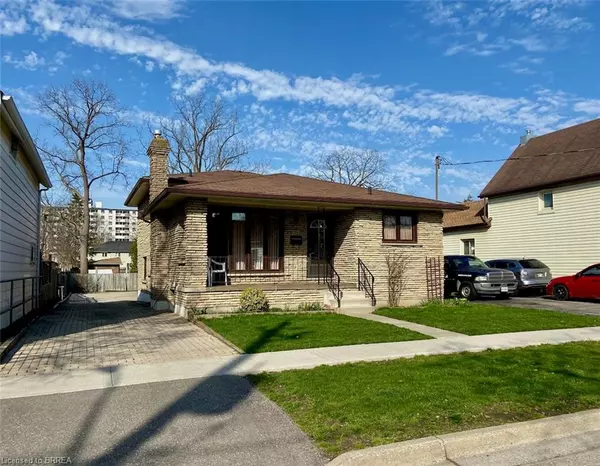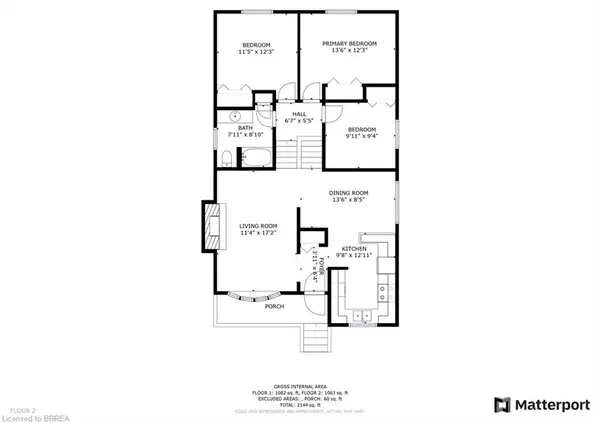For more information regarding the value of a property, please contact us for a free consultation.
Key Details
Sold Price $620,000
Property Type Single Family Home
Sub Type Single Family Residence
Listing Status Sold
Purchase Type For Sale
Square Footage 1,802 sqft
Price per Sqft $344
MLS Listing ID 40247757
Sold Date 09/23/22
Style Backsplit
Bedrooms 4
Full Baths 2
Abv Grd Liv Area 1,802
Originating Board Brantford
Year Built 1978
Annual Tax Amount $3,776
Property Description
First time offered since this beautiful home was built in 1978! This all brick 4 bedroom back split has been lovingly cared for by the same owner for the last 44 years and is spotless inside and out. As a master bricklayer, you'll appreciate all the extra touches he has created including custom brickwork outside, including the hand laid interlocking brick in the massive driveway that holds 6+ cars, the handy wood storage cove at the back of the home, the 2 custom fireplaces inside and more. The main floor offers a large formal living room with a huge picture window, a kitchen and dinette combo with appliances that stay, with lots of counter space and backsplash as well as 2 "view to below" custom brick arches that enable you to view the large recreation room on the lower level from the dinette area. Aside from the rec-room, this lower level also features a bedroom with a huge walk-in closet with a light and a 3 piece bath while a hallway will lead you to the back of the house to a ground level walk-out, great for having a separate entrance for a possible future in-law suite or income potential situation! The lowest level is a huge unfinished 25 foot by 21 foot room that is the perfect blank slate to finish for either the in-law suite or just for even more extra room should you need it. The upper level is where you will find 3 more bedrooms including a nice sized primary bedroom for a total of 4 bedrooms in all and a full 4 piece bath. At the back of the house, you'll find every man's dream, an absolutely huge 20' x 40' garage/shop with a double garage door and a single with remotes! Other features include a 200 Amp service, all newer windows, new furnace and central air (2015) close to the walking trail, The Grand River, the Casino, Lion's Park and with all the new development along Colborne Street this up and coming neighborhood is becoming the place to be!
Location
Province ON
County Brantford
Area 2067 - West Brant
Zoning F-RC
Direction From downtown go over the Lorne Bridge, turn left at Oak Street and the home is a block and a half down on the left.
Rooms
Other Rooms Workshop
Basement Development Potential, Separate Entrance, Partial, Unfinished
Kitchen 1
Interior
Interior Features Central Vacuum, Auto Garage Door Remote(s), Ceiling Fan(s), In-law Capability
Heating Forced Air, Natural Gas
Cooling Central Air
Fireplaces Number 1
Fireplaces Type Electric
Fireplace Yes
Window Features Window Coverings
Appliance Water Heater, Water Softener, Dishwasher, Dryer, Microwave, Refrigerator, Stove, Washer
Laundry In Basement
Exterior
Garage Detached Garage, Garage Door Opener, Interlock
Garage Spaces 3.0
Fence Fence - Partial
Pool None
Roof Type Asphalt Shing
Porch Porch
Lot Frontage 44.0
Lot Depth 124.0
Garage Yes
Building
Lot Description Urban, Rectangular, Ample Parking, Dog Park, Near Golf Course, Hospital, Library, Park, Place of Worship, Playground Nearby, Public Transit, Quiet Area, Rail Access, Rec./Community Centre, School Bus Route, Schools, Shopping Nearby, Trails
Faces From downtown go over the Lorne Bridge, turn left at Oak Street and the home is a block and a half down on the left.
Foundation Concrete Block
Sewer Sewer (Municipal)
Water Municipal
Architectural Style Backsplit
Structure Type Brick
New Construction No
Others
Tax ID 320780042
Ownership Freehold/None
Read Less Info
Want to know what your home might be worth? Contact us for a FREE valuation!

Our team is ready to help you sell your home for the highest possible price ASAP
GET MORE INFORMATION






