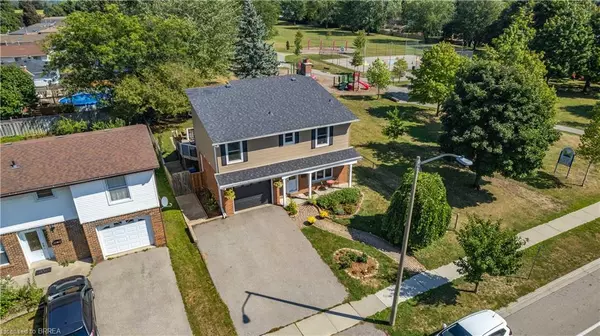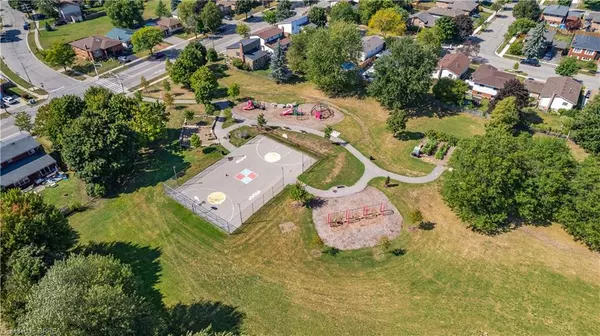For more information regarding the value of a property, please contact us for a free consultation.
Key Details
Sold Price $740,000
Property Type Single Family Home
Sub Type Single Family Residence
Listing Status Sold
Purchase Type For Sale
Square Footage 1,485 sqft
Price per Sqft $498
MLS Listing ID 40318343
Sold Date 09/21/22
Style Two Story
Bedrooms 3
Full Baths 2
Half Baths 2
Abv Grd Liv Area 1,876
Originating Board Brantford
Annual Tax Amount $3,788
Property Description
Backing onto a Park, Updated top to bottom, North End Brantford, does it get any better than this? Welcome to 359 Brantwood Park Rd in the Booming City of Brantford! This Fantastic detached 5 Level Back Split home is Perfect for a Growing Family! This showstopper features 3 Bedrooms, 2 Full and 2 Half Bathrooms including an En Suite in the Primary Bedroom. A Large, Fenced in Backyard with a Private Deck and Backyard Access to Lynden Hills Park. The Park includes Playground Equipment, Basketball/Tennis Court, and Thriving Community Garden. A front of the home Updated Eat-in Kitchen with Quartz Countertops & Stainless Steel Appliances (updated 2019). The updates don't stop there! Recently has been Freshly painted, updated flooring, railings, and over the last few years have been vinyl windows, siding & insulation (2017) and more! Single Car Garage & Widened driveway accommodates at least 3 cars. This home has plenty of room for storage, a laundry chute from the top floor to the basement and plenty of space for everyone in the family to stretch out. The Location is perfect for everything you need. A short walk to Branlyn & Notre Dame Schools, Public Transit Access, Close Proximity to Lynden Park Mall and other Shopping & Restaurants and just minutes to Highway 403. The work has been done for you with this home and the amenities are endless. Book your Showing Today!
Location
Province ON
County Brantford
Area 2018 - Lynden Hills
Zoning OS1,R1B
Direction Lynden Rd
Rooms
Basement Full, Partially Finished
Kitchen 1
Interior
Interior Features Central Vacuum
Heating Forced Air, Natural Gas
Cooling Central Air
Fireplaces Number 1
Fireplaces Type Wood Burning
Fireplace Yes
Appliance Water Heater Owned, Dishwasher, Dryer, Freezer, Gas Stove, Hot Water Tank Owned, Refrigerator, Washer
Laundry In Basement, Laundry Chute
Exterior
Exterior Feature Landscaped
Garage Attached Garage, Asphalt
Garage Spaces 1.0
View Y/N true
View Park/Greenbelt
Roof Type Asphalt Shing
Porch Deck, Porch
Lot Frontage 50.0
Lot Depth 110.0
Garage Yes
Building
Lot Description Urban, Ample Parking, Highway Access, Hospital, Open Spaces, Park, Place of Worship, Playground Nearby, Public Transit, Rec./Community Centre, School Bus Route, Schools, Shopping Nearby
Faces Lynden Rd
Foundation Poured Concrete
Sewer Sewer (Municipal)
Water Municipal
Architectural Style Two Story
Structure Type Brick, Vinyl Siding
New Construction No
Schools
Elementary Schools Branlyn Community School, Notre Dame
High Schools North Park Collegiate & Vocational School
Others
Tax ID 322680150
Ownership Freehold/None
Read Less Info
Want to know what your home might be worth? Contact us for a FREE valuation!

Our team is ready to help you sell your home for the highest possible price ASAP
GET MORE INFORMATION






