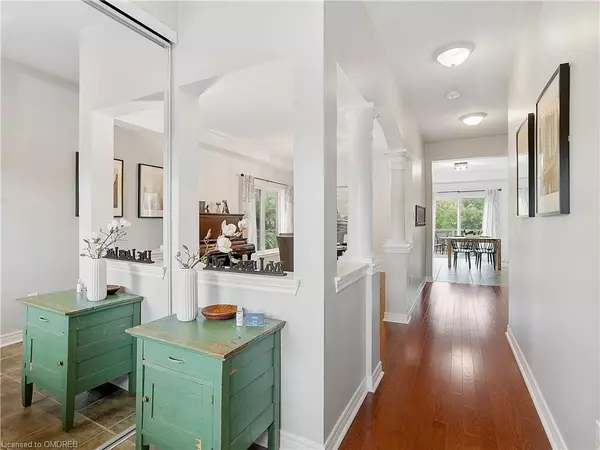For more information regarding the value of a property, please contact us for a free consultation.
Key Details
Sold Price $880,000
Property Type Single Family Home
Sub Type Single Family Residence
Listing Status Sold
Purchase Type For Sale
Square Footage 2,270 sqft
Price per Sqft $387
MLS Listing ID 40326045
Sold Date 11/11/22
Style Two Story
Bedrooms 5
Full Baths 3
Half Baths 1
Abv Grd Liv Area 2,270
Originating Board Oakville
Year Built 2008
Annual Tax Amount $5,770
Property Description
Welcome to 117 Barrett Avenue on a premium lot in a desired area of Brantford, quick access to walking trails and 3 minutes to Hwy 403. This freshly painted 2 storey home in soft neutral colours is move in ready and has ample space for entertaining. The main floor boasts a separate dining, eat in kitchen with a movable island, large family room with a fireplace, powder room, and main floor laundry with access to the double car garage that includes extra storage about the garage doors, and a fold down workbench. Doors off the kitchen lead to the composite deck, perfect for a summer bbq and space to entertain. The second storey includes 4 large bedrooms with a 4 pce bath, including a primary ensuite and spacious walk in closet. The walk out basement includes a 5th bedroom or office and rec room with a 3 pce bath. Large sliders lead to the private lower level deck with a hot tub for those fall and winter evenings. The lower deck is covered so if you like to sit out in the rain you can definitely do this! Many great features about this home include wifi switches on most lights, Air exchanger, 200 Amp service, 9' ceilings on the main floor, freshly painted this year, and new flooring in basement.The backyard has no rear neighbours and close access to the rail trail. The location is fabulous, close to many great restaurants, rail trail, Mohawk Park and the Grand River. Schedule your private viewing today.
Location
Province ON
County Brantford
Area 2049 - Echo Place/Braneida
Zoning R1
Direction Hwy 403 westbound, exit at Garden Avenue, turn left, turn right onto Johnson Road, left onto Hansford Drive, turn right onto Barrett Avenue, 2nd property on the left.
Rooms
Basement Walk-Out Access, Full, Partially Finished, Sump Pump
Kitchen 1
Interior
Interior Features Work Bench
Heating Fireplace-Gas, Forced Air, Natural Gas
Cooling Central Air
Fireplaces Number 1
Fireplace Yes
Window Features Window Coverings
Appliance Dishwasher, Range Hood, Refrigerator, Stove, Washer
Laundry In-Suite
Exterior
Exterior Feature Backs on Greenbelt
Garage Attached Garage, Garage Door Opener, Asphalt
Garage Spaces 2.0
Pool None
View Y/N true
View Trees/Woods
Roof Type Asphalt Shing
Porch Deck
Lot Frontage 44.06
Garage Yes
Building
Lot Description Urban, Irregular Lot, Highway Access, Park, Playground Nearby, Schools, Trails
Faces Hwy 403 westbound, exit at Garden Avenue, turn left, turn right onto Johnson Road, left onto Hansford Drive, turn right onto Barrett Avenue, 2nd property on the left.
Foundation Poured Concrete
Sewer Sewer (Municipal)
Water Municipal-Metered
Architectural Style Two Story
Structure Type Brick, Stucco
New Construction No
Schools
Elementary Schools Echo Place
High Schools North Park Collegiate
Others
Tax ID 322830205
Ownership Freehold/None
Read Less Info
Want to know what your home might be worth? Contact us for a FREE valuation!

Our team is ready to help you sell your home for the highest possible price ASAP
GET MORE INFORMATION






