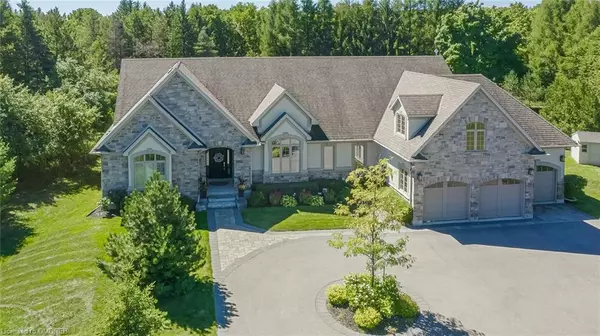For more information regarding the value of a property, please contact us for a free consultation.
Key Details
Sold Price $2,300,000
Property Type Single Family Home
Sub Type Single Family Residence
Listing Status Sold
Purchase Type For Sale
Square Footage 2,810 sqft
Price per Sqft $818
MLS Listing ID 40318095
Sold Date 09/14/22
Style Bungalow
Bedrooms 5
Full Baths 4
Half Baths 1
Abv Grd Liv Area 5,720
Originating Board Oakville
Year Built 2009
Annual Tax Amount $9,608
Lot Size 1.090 Acres
Acres 1.09
Property Description
***Wow Wow Wow***Start By Viewing The Virtual Tour And Full Media Suite For A Step Inside This Stunning 1-Acre Estate Showpiece In Puslinch With Almost 6000 Square Feet Of Finished Living Space***This Custom Sloot-Built Bungalow Exudes Privacy, Elegance, & An Outstanding Split-Bedroom Layout With Full Walkout Lower Level & Meticulously Maintained Grounds & Landscaping***Over $$$200K In Upgrades Since The Property Was Originally Built, Featuring A Paved Driveway To A 3-Car Garage W/Electric Charging Station & Loft Space That Can Be Finished Into A Secondary Suite, Rough-in for a kitchen in main-floor second bedroom, Recently Upgraded Kitchen/Master Ensuite & Great Room, Gorgeous Lofted Ceilings W/Incredible Natural Light, Fabulous Lower Level For Guests/Large Family & Entertaining, Upper Deck & Lower Patio For Full Enjoyment Of The Private Treed Oasis***Just Minutes Off The 401 For Toronto Commuters & 15 Minutes Downtown Guelph***Pride Of Ownership & Quality Make This A 10+++
Location
Province ON
County Wellington
Area Puslinch
Zoning RR
Direction Wellington Rd 34 to Watson Rd South, 2nd house on the left going North on Watson Rd S just after Hume Road
Rooms
Other Rooms Shed(s)
Basement Walk-Out Access, Full, Finished
Kitchen 1
Interior
Interior Features Central Vacuum, Auto Garage Door Remote(s), Built-In Appliances, In-law Capability, Water Treatment
Heating Forced Air-Propane
Cooling Central Air
Fireplaces Number 2
Fireplace Yes
Window Features Window Coverings
Appliance Bar Fridge, Range, Built-in Microwave, Dishwasher, Dryer, Freezer, Range Hood, Refrigerator, Stove, Washer, Wine Cooler
Exterior
Parking Features Attached Garage, Garage Door Opener
Garage Spaces 3.0
View Y/N true
View Trees/Woods
Roof Type Shingle
Lot Frontage 141.0
Lot Depth 338.0
Garage Yes
Building
Lot Description Rural, Landscaped, Major Highway, Open Spaces
Faces Wellington Rd 34 to Watson Rd South, 2nd house on the left going North on Watson Rd S just after Hume Road
Foundation Poured Concrete
Sewer Septic Tank
Water Drilled Well
Architectural Style Bungalow
Structure Type Stone, Stucco
New Construction Yes
Others
Ownership Freehold/None
Read Less Info
Want to know what your home might be worth? Contact us for a FREE valuation!

Our team is ready to help you sell your home for the highest possible price ASAP
GET MORE INFORMATION






