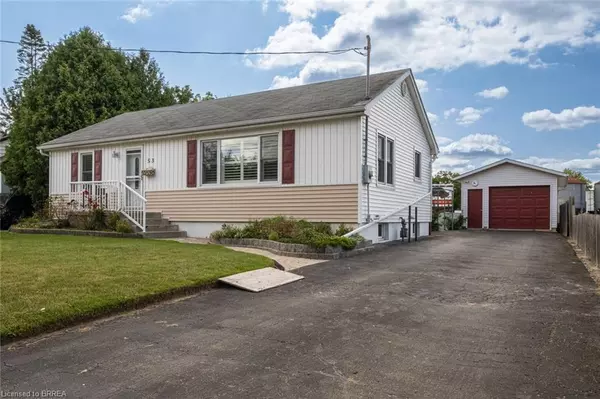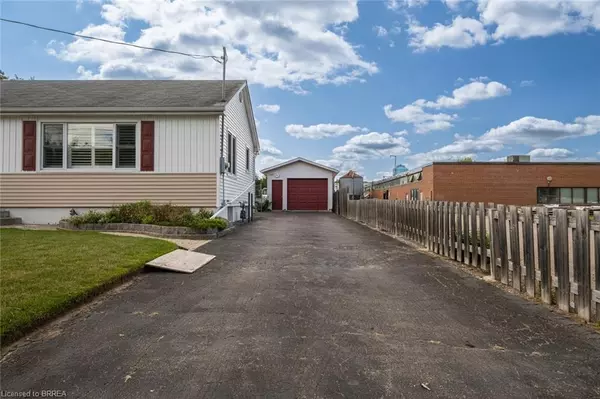For more information regarding the value of a property, please contact us for a free consultation.
Key Details
Sold Price $522,500
Property Type Single Family Home
Sub Type Single Family Residence
Listing Status Sold
Purchase Type For Sale
Square Footage 1,442 sqft
Price per Sqft $362
MLS Listing ID 40319174
Sold Date 10/27/22
Style Bungalow
Bedrooms 2
Full Baths 2
Abv Grd Liv Area 2,428
Originating Board Brantford
Annual Tax Amount $3,242
Property Description
Wonderful ranch-style home in popular West Brantford on a quiet street. This home has been lovingly cared for and offers a spacious main level layout with an addition. There are two good sized bedrooms and two bathrooms. The front living room is very large with a picture window and updated broadloom. An additional family room on the main floor is a great place for entertaining with a gas fireplace and patio door walk out to a spacious wood deck. The eat-in kitchen offers loads of cabinetry, range hood, b-in dishwasher, and fridge/stove included. Convenient m.f laundry area. The unspoiled basement has been insulated (2020) and is ready to add a recreation rm and space for a 3rd bdrm. All maintenance-free vinyl-clad windows were replaced between 2012-15. Hi-efficiency gas furnace (2013) and C/air/. Updated exterior vinyl siding (2016). This great starter home sits on a generous-sized lot with a 70-foot frontage and a detached garage. Well landscaped yard is fenced and the paved driveway could accommodate up to 3 vehicles. Close to shopping, parks, schools and the Grand river walking trails.
Location
Province ON
County Brantford
Area 2067 - West Brant
Zoning F-RC
Direction Colborne Street south, turn right onto Gilkison, left onto Sherwood, right onto Catharine
Rooms
Basement Full, Partially Finished
Kitchen 1
Interior
Interior Features Auto Garage Door Remote(s), Ceiling Fan(s)
Heating Forced Air, Natural Gas
Cooling Central Air
Fireplaces Number 1
Fireplaces Type Family Room, Gas
Fireplace Yes
Appliance Dryer, Range Hood, Refrigerator, Stove, Washer
Laundry Main Level
Exterior
Garage Detached Garage
Garage Spaces 1.0
Roof Type Fiberglass
Lot Frontage 70.0
Lot Depth 120.0
Garage Yes
Building
Lot Description Urban, Rectangular, Park, Place of Worship, Playground Nearby, Public Parking, Public Transit, Quiet Area, Schools, Shopping Nearby
Faces Colborne Street south, turn right onto Gilkison, left onto Sherwood, right onto Catharine
Foundation Block, Poured Concrete
Sewer Sewer (Municipal)
Water Municipal
Architectural Style Bungalow
Structure Type Aluminum Siding
New Construction No
Schools
High Schools Assumption, Bci
Others
Tax ID 322780018
Ownership Freehold/None
Read Less Info
Want to know what your home might be worth? Contact us for a FREE valuation!

Our team is ready to help you sell your home for the highest possible price ASAP
GET MORE INFORMATION






