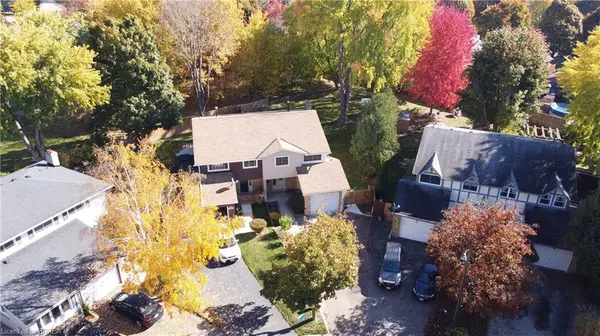For more information regarding the value of a property, please contact us for a free consultation.
Key Details
Sold Price $551,000
Property Type Single Family Home
Sub Type Single Family Residence
Listing Status Sold
Purchase Type For Sale
Square Footage 1,307 sqft
Price per Sqft $421
MLS Listing ID 40340644
Sold Date 11/02/22
Style Two Story
Bedrooms 4
Full Baths 1
Half Baths 1
Abv Grd Liv Area 1,307
Originating Board Brantford
Year Built 1975
Annual Tax Amount $3,380
Lot Size 7,797 Sqft
Acres 0.179
Property Description
North End Home Backing Onto A Park! A beautifully updated 4 bedroom home with a garage sitting on a quiet court in a great North End neighbourhood with a huge pie-shaped lot that backs onto a park. This very spacious home features an inviting foyer for greeting your guests with tile flooring, a gorgeous new kitchen with soft-close drawers, a convenient 2pc. bathroom, and a bright living room with attractive vinyl plank flooring, pot lighting, lots of windows, and doors leading out to a covered deck in the big and private backyard. Upstairs you’ll find 4 bedrooms and an immaculate 4pc. bathroom with a modern vanity and a tiled shower, and downstairs there is a finished basement that boasts a cozy recreation room for entertaining. You can enjoy family gatherings and summer barbecues in the huge backyard where there is lots of room for the kids to play. Recent updates include a brand new kitchen in 2022, new siding on the front of the house, 2 new front bedroom windows, new window in the upstairs bathroom, new concrete sidewalk and garage floor, new asphalt driveway, new vinyl plank and tile flooring on the main level, new flooring in the upstairs hallway and master bedroom, new tub, tiled shower, toiled & flooring in upstairs bathroom, new carpeting on both sets of stairs, new garage door, new front door, new concrete pad for hot tub in backyard, roof shingles in 2016, and furnace in 2012. A beautiful move-in ready home in a highly sought-after North End neighbourhood that's within walking distance to parks, schools, shopping, and quick access to the highway. Book a viewing before it’s gone!
Location
Province ON
County Brantford
Area 2010 - Brierpark/Greenbrier
Zoning R2
Direction Dunsdon Street/ Cedarland Drive/ Woods End
Rooms
Other Rooms Shed(s)
Basement Full, Finished
Kitchen 1
Interior
Interior Features None
Heating Forced Air, Natural Gas
Cooling Central Air
Fireplace No
Appliance Dishwasher, Refrigerator, Stove
Laundry In Basement
Exterior
Garage Attached Garage, Asphalt, Inside Entry
Garage Spaces 1.0
Fence Full
Pool None
Roof Type Asphalt Shing
Porch Deck
Lot Frontage 19.49
Lot Depth 169.0
Garage Yes
Building
Lot Description Urban, Irregular Lot, Highway Access, Park, Playground Nearby, Public Transit, Quiet Area, Schools, Shopping Nearby
Faces Dunsdon Street/ Cedarland Drive/ Woods End
Foundation Poured Concrete
Sewer Sewer (Municipal)
Water Municipal
Architectural Style Two Story
Structure Type Brick
New Construction No
Others
Tax ID 322630197
Ownership Freehold/None
Read Less Info
Want to know what your home might be worth? Contact us for a FREE valuation!

Our team is ready to help you sell your home for the highest possible price ASAP
GET MORE INFORMATION






