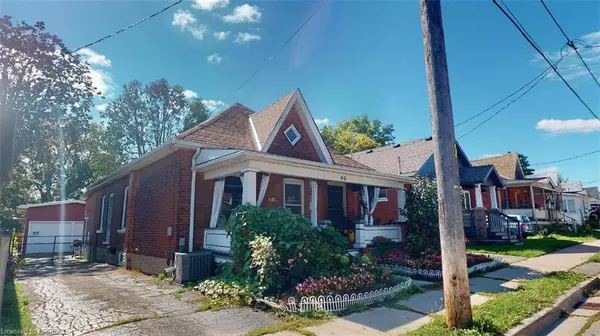For more information regarding the value of a property, please contact us for a free consultation.
Key Details
Sold Price $485,000
Property Type Single Family Home
Sub Type Single Family Residence
Listing Status Sold
Purchase Type For Sale
Square Footage 1,261 sqft
Price per Sqft $384
MLS Listing ID 40328977
Sold Date 11/02/22
Style Bungalow
Bedrooms 2
Full Baths 1
Abv Grd Liv Area 1,261
Originating Board Brantford
Year Built 1910
Annual Tax Amount $2,525
Property Description
Welcome to 40 Aberdeen Avenue, the perfect all brick 2 bedroom (possible 3) bungalow for everyone from a family starting out to empty nesters! Upon arrival, you'll love the huge well-manicured front lawn flower beds nestled in front of the enormous covered porch with curtains for privacy when desired, perfect for your morning coffee. You also notice the 6 car paved driveway that leads to the amazing new garage/shop/ultimate man cave. This shop was newly constructed in the summer of 2021 and no expense was spared. The shop boasts 12 foot ceilings, 2 x 9 foot doors, one with remote, it's own gas furnace and hydro panel, plus, the concrete floor was reinforced with 900 lbs of re-bar and the concrete is 3 feet deep on one side and 2 feet deep on the other so this shop is completely set up for a hoist! To top it off, literally, this shop also has a metal roof. Although the shop is definitely big, there's still lots of room in this fully fenced yard for a lovely sitting area and good sized garden! Inside you appreciate the foyer upon entering with the French door w/crystal knobs that leads to the huge living room with new laminate flooring and a stylish faux brick treatment on one wall. You'll also find a very large primary bedroom that could easily be made back into 2 bedrooms with a simple wall separating the room back to its original state if you need 3 bedrooms. This home also has a separate dining room, a completely reno'd gorgeous bath with a glass shower, stand alone tub and more and a second bedroom near the back of the home beside the kitchen, complete with a gas range and stainless steel fridge that stay! Other features include, new high-efficiency furnace & AC were just installed in July 2022, new 50 year shingles were installed 5 years ago and all the windows were replaced 5 years ago including the basement windows. Steps from the Grand River trails and all they have to offer, close to downtown and the casino and university. Nothing left to do here but enjoy!
Location
Province ON
County Brantford
Area 2084 - Eagle Place
Zoning F-R1D
Direction From Erie Ave turn West onto Aberdeen Avenue, the home is less than 2 blocks down on the left.
Rooms
Basement Development Potential, Full, Unfinished, Sump Pump
Kitchen 1
Interior
Interior Features Auto Garage Door Remote(s)
Heating Forced Air, Natural Gas
Cooling Central Air
Fireplace No
Appliance Water Heater, Dryer, Gas Oven/Range, Refrigerator, Washer
Laundry In Basement
Exterior
Garage Detached Garage, Garage Door Opener, Asphalt
Garage Spaces 2.0
Pool None
Roof Type Asphalt Shing
Porch Porch
Lot Frontage 38.0
Lot Depth 115.0
Garage Yes
Building
Lot Description Urban, Rectangular, Ample Parking, Dog Park, Near Golf Course, Hospital, Library, Major Highway, Park, Place of Worship, Playground Nearby, Public Parking, Public Transit, Quiet Area, Rail Access, Rec./Community Centre, School Bus Route, Schools, Shopping Nearby, Trails
Faces From Erie Ave turn West onto Aberdeen Avenue, the home is less than 2 blocks down on the left.
Foundation Unknown
Sewer Sewer (Municipal)
Water Municipal
Architectural Style Bungalow
Structure Type Brick
New Construction No
Others
Tax ID 320860072
Ownership Freehold/None
Read Less Info
Want to know what your home might be worth? Contact us for a FREE valuation!

Our team is ready to help you sell your home for the highest possible price ASAP
GET MORE INFORMATION






