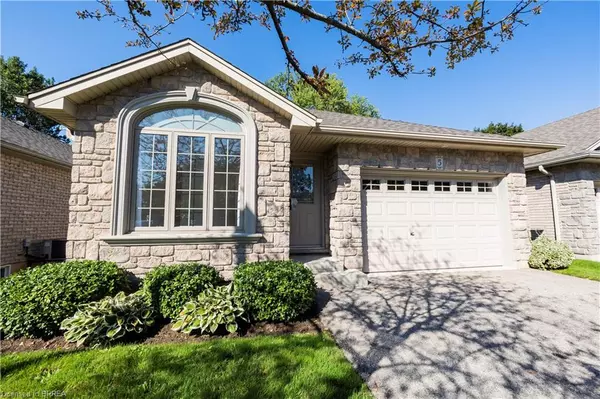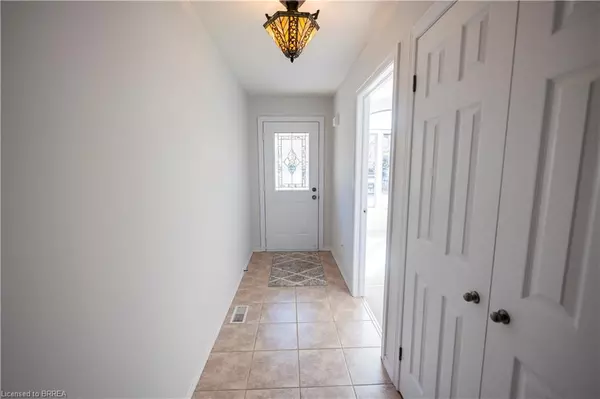For more information regarding the value of a property, please contact us for a free consultation.
Key Details
Sold Price $658,000
Property Type Single Family Home
Sub Type Single Family Residence
Listing Status Sold
Purchase Type For Sale
Square Footage 1,164 sqft
Price per Sqft $565
MLS Listing ID 40314247
Sold Date 11/06/22
Style Bungalow
Bedrooms 3
Full Baths 2
HOA Fees $430/mo
HOA Y/N Yes
Abv Grd Liv Area 1,717
Originating Board Brantford
Year Built 2005
Annual Tax Amount $3,977
Property Description
Welcome home to unit 5 at 54 Glenwood Drive! Located in a quiet & private setting aptly named "Glenwood Gates" with maintenance-free living. Three bedrooms, two full baths, main floor laundry, and an attached 1.5 car garage. The front foyer is inviting, with ceramic tile flooring and a spacious coat closet. You'll find an open-concept main living area on the main floor with lots of space for entertaining guests and french doors (recently replaced) to the rear deck. The kitchen in this home offers an abundance of cupboard AND counter space. The primary bedroom is generous in size with a full four-piece bath located just across the hall, and the second main level bedroom is perfect for guests or a home office. Also, the main floor laundry is excellent, and an inside man door to your garage and half. Finally, on the lower level, we have the third bedroom with a massive closet, second bathroom, an enormous rec room, a bonus room for extra storage, and a good-sized utility room. This is a home that truly offers it all and has been exceptionally well-maintained. Just a few minutes from highway 403 access, steps away from parks and walking trails, and very close to schools and all amenities. Call for your private viewing today before it's gone.
Location
Province ON
County Brantford
Area 2049 - Echo Place/Braneida
Zoning RCD-2
Direction Map - 54 Glenwood Dr. Brantford, On. N3S 3G6
Rooms
Basement Full, Partially Finished
Kitchen 1
Interior
Interior Features Auto Garage Door Remote(s), Central Vacuum Roughed-in
Heating Forced Air
Cooling Central Air
Fireplace No
Appliance Dryer, Refrigerator, Stove, Washer
Laundry Main Level
Exterior
Garage Attached Garage
Garage Spaces 1.5
Pool None
Utilities Available Cable Available, Cell Service, Electricity Connected, Garbage/Sanitary Collection, High Speed Internet Avail, Natural Gas Connected, Recycling Pickup, Phone Available
Roof Type Asphalt Shing
Porch Deck
Garage Yes
Building
Lot Description Urban, Greenbelt, Park, Public Transit, Quiet Area, Schools, Shopping Nearby
Faces Map - 54 Glenwood Dr. Brantford, On. N3S 3G6
Foundation Poured Concrete
Sewer Sewer (Municipal)
Water Municipal-Metered
Architectural Style Bungalow
Structure Type Brick
New Construction No
Others
HOA Fee Include Common Elements,Maintenance Grounds,Parking,Property Management Fees,Snow Removal
Tax ID 327770005
Ownership Condominium
Read Less Info
Want to know what your home might be worth? Contact us for a FREE valuation!

Our team is ready to help you sell your home for the highest possible price ASAP
GET MORE INFORMATION






