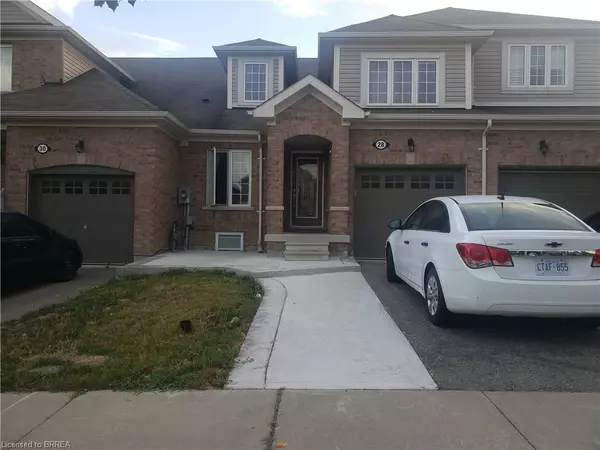For more information regarding the value of a property, please contact us for a free consultation.
Key Details
Sold Price $702,000
Property Type Townhouse
Sub Type Row/Townhouse
Listing Status Sold
Purchase Type For Sale
Square Footage 2,016 sqft
Price per Sqft $348
MLS Listing ID 40310840
Sold Date 09/23/22
Style Two Story
Bedrooms 4
Full Baths 3
Half Baths 1
Abv Grd Liv Area 2,916
Originating Board Brantford
Year Built 2013
Annual Tax Amount $4,079
Property Description
Stunning and well-designed 2016 sq ft bungaloft style townhouse in the desirable Brookfield community. The functional multi-level layout means plenty of space for everyone. Built in 2013, loaded with upgrades and located close to main arteries and the 403, this home is ideal for commuters as well as for those wanting to get around town conveniently. The main level offers open concept living, a spacious master suite with a gorgeous private ensuite and walk-in closet, as well as a separate main den/office that could easily convert to an additional main floor bedroom if desired. The kitchen offers many upgrades and features granite counters and a generous island. The bright and airy family room offers a vaulted ceiling open to the loft above and sliders to the fully fenced rear yard. The laundry is conveniently located just off the main level. A loft bedroom is located over the garage and just a few steps up from that you'll find an amazing loft space featuring a media area, Office or 3rd Bedroom and full 4 pc bath. A lookout over the main floor adds an abundance of light to this space. Covered front entry. Plus Full Finished Basement with Separate Entrance. Steps away from a park and minutes from the highway and major amenities, this home is sure to delight. Shows A+++
Location
Province ON
County Brantford
Area 2049 - Echo Place/Braneida
Zoning R4A
Direction 403/Garden Rd
Rooms
Basement Full, Finished
Kitchen 2
Interior
Interior Features Water Meter
Heating Forced Air, Natural Gas
Cooling Central Air
Fireplace No
Appliance Dishwasher, Range Hood, Refrigerator, Stove, Washer
Exterior
Garage Attached Garage
Garage Spaces 1.0
Roof Type Asphalt Shing
Lot Frontage 25.0
Lot Depth 107.0
Garage Yes
Building
Lot Description Urban, Highway Access, Public Transit, School Bus Route, Schools
Faces 403/Garden Rd
Sewer Sewer (Municipal)
Water Municipal
Architectural Style Two Story
Structure Type Concrete, Shingle Siding, Stucco
New Construction No
Others
Tax ID 322830679
Ownership Freehold/None
Read Less Info
Want to know what your home might be worth? Contact us for a FREE valuation!

Our team is ready to help you sell your home for the highest possible price ASAP
GET MORE INFORMATION




