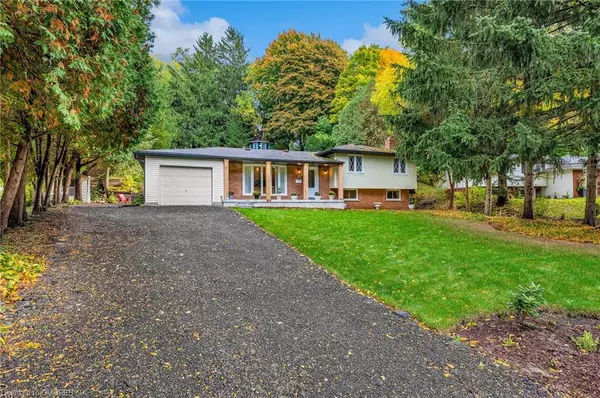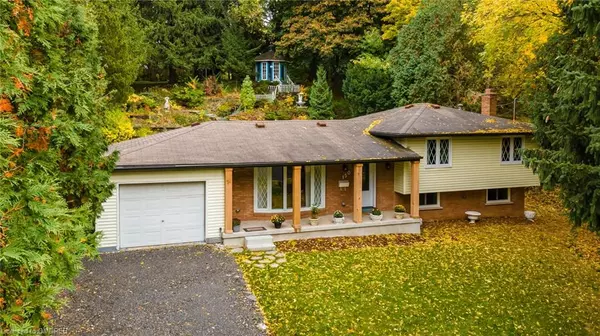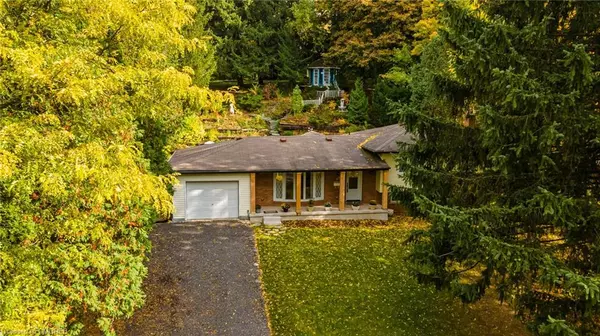For more information regarding the value of a property, please contact us for a free consultation.
Key Details
Sold Price $975,000
Property Type Single Family Home
Sub Type Single Family Residence
Listing Status Sold
Purchase Type For Sale
Square Footage 1,923 sqft
Price per Sqft $507
MLS Listing ID 40335464
Sold Date 11/05/22
Style Sidesplit
Bedrooms 3
Full Baths 2
Abv Grd Liv Area 1,923
Originating Board Oakville
Annual Tax Amount $6,768
Lot Size 0.542 Acres
Acres 0.542
Property Description
This stunning newly renovated 3-bedroom home in Old Ancaster sits on over half an acre, backing onto Somerset Park, in one of the most coveted neighbourhoods in the area! Throughout this beautiful home, you'll find just about everything is new, including a new kitchen with stainless appliances, gas range, quartz counters, backsplash, pot-filler, new cabinetry, flooring and in-ceiling speakers. There are two new bathrooms beautifully finished including a soaker tub and separate walk-in shower on the second level. There is new flooring, lighting, doors, trim, and more throughout the home. The furnace, A/C, and gas fireplace were replaced in 2019 and plumbing and electrical has been updated. The windows, insulation, eaves, soffits, fascia, downspouts, and water shut-offs are new; and, the basement has been waterproofed. It's completely turn-key and ready to move in! Outside is an incredible lot measuring 0.542 acres - perfect for gardeners. There is a lower patio behind the house and a huge private yard at the top of the hill. This is a fantastic opportunity to re-envision the space with your gardening and landscaping ideas. Parking for at least 7 cars and ideally located not far from shopping, dining, trails, and more!
Location
Province ON
County Hamilton
Area 42 - Ancaster
Zoning ER
Direction Sulphur Springs Rd to Woodview Cres to Fallingbrook Dr.
Rooms
Basement Crawl Space, Unfinished
Kitchen 1
Interior
Interior Features Other
Heating Forced Air, Natural Gas
Cooling Central Air
Fireplaces Number 1
Fireplaces Type Gas
Fireplace Yes
Window Features Window Coverings
Appliance Dishwasher, Dryer, Gas Oven/Range, Range Hood, Refrigerator, Washer
Laundry Laundry Room, Lower Level
Exterior
Garage Attached Garage
Garage Spaces 1.5
Waterfront No
Roof Type Asphalt Shing
Porch Patio
Lot Frontage 76.25
Lot Depth 245.67
Garage Yes
Building
Lot Description Urban, Irregular Lot, City Lot, Greenbelt, Library, Major Highway, Park, Ravine, Schools, Shopping Nearby, Trails
Faces Sulphur Springs Rd to Woodview Cres to Fallingbrook Dr.
Foundation Concrete Block
Sewer Sewer (Municipal)
Water Municipal
Architectural Style Sidesplit
Structure Type Brick, Vinyl Siding
New Construction No
Others
Ownership Freehold/None
Read Less Info
Want to know what your home might be worth? Contact us for a FREE valuation!

Our team is ready to help you sell your home for the highest possible price ASAP
GET MORE INFORMATION






