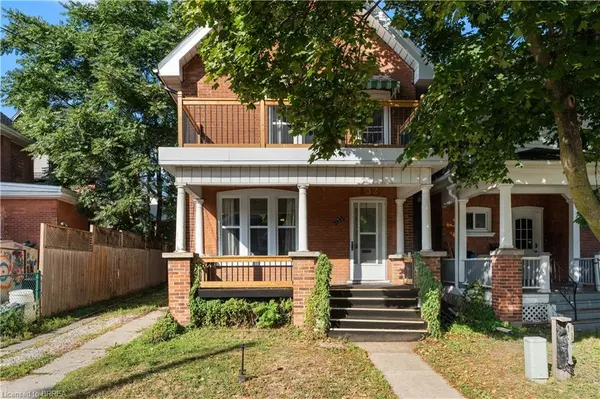For more information regarding the value of a property, please contact us for a free consultation.
Key Details
Sold Price $510,000
Property Type Single Family Home
Sub Type Single Family Residence
Listing Status Sold
Purchase Type For Sale
Square Footage 1,380 sqft
Price per Sqft $369
MLS Listing ID 40335283
Sold Date 10/28/22
Style Two Story
Bedrooms 4
Full Baths 2
Half Baths 1
Abv Grd Liv Area 1,380
Originating Board Brantford
Annual Tax Amount $2,417
Property Description
Centrally located with stunning features and income potential; Welcome to 132 Drummond St! A grand and recently upgraded front porch welcomes you to this home and is the perfect space to watch your neighbourhood come and go and welcome friends and family to this adorable home. The hardwood floor expands throughout the living room and into the dining room as new windows let in an abundance of natural light to highlight the gas fireplace with an addition of privacy, as a large barn door separates or opens the flow of the main floor between the dining room and living room. The spacious kitchen adorns the rear of the home, with a separate entrance to the backyard and loads of storage space from the white and clean cabinets. The main floor laundry room also hosts a two-piece bathroom, while a separate entrance to the lower level is found just off the kitchen. The lower level features a kitchenette and an additional bedroom with a private walk-out entrance to the lower level perfect for multi-generational family living or income potential. The upper level boasts a recently updated full 3-piece bathroom and three spacious bedrooms each with large closets, including the primary bedroom with a walk-out balcony to view beautiful Brantford from a unique vantage point. Brimming with potential, this home is centrally located to Brantford's major arteries and amenities including shopping, sports facilities and the 403.
Location
Province ON
County Brantford
Area 2040 - Terrace Hill/E & N Wards
Zoning RC
Direction Colborne St
Rooms
Basement Walk-Up Access, Full, Finished
Kitchen 2
Interior
Interior Features In-law Capability
Heating Forced Air, Natural Gas
Cooling Central Air
Fireplaces Number 1
Fireplace Yes
Appliance Dishwasher, Dryer, Refrigerator, Stove, Washer
Exterior
Garage Asphalt
Garage Spaces 1.0
Roof Type Asphalt Shing
Lot Frontage 32.0
Lot Depth 82.5
Garage No
Building
Lot Description Urban, Rectangular, Park, Shopping Nearby
Faces Colborne St
Foundation Poured Concrete
Sewer Sewer (Municipal)
Water Municipal
Architectural Style Two Story
Structure Type Brick
New Construction No
Others
Tax ID 321060138
Ownership Freehold/None
Read Less Info
Want to know what your home might be worth? Contact us for a FREE valuation!

Our team is ready to help you sell your home for the highest possible price ASAP
GET MORE INFORMATION






