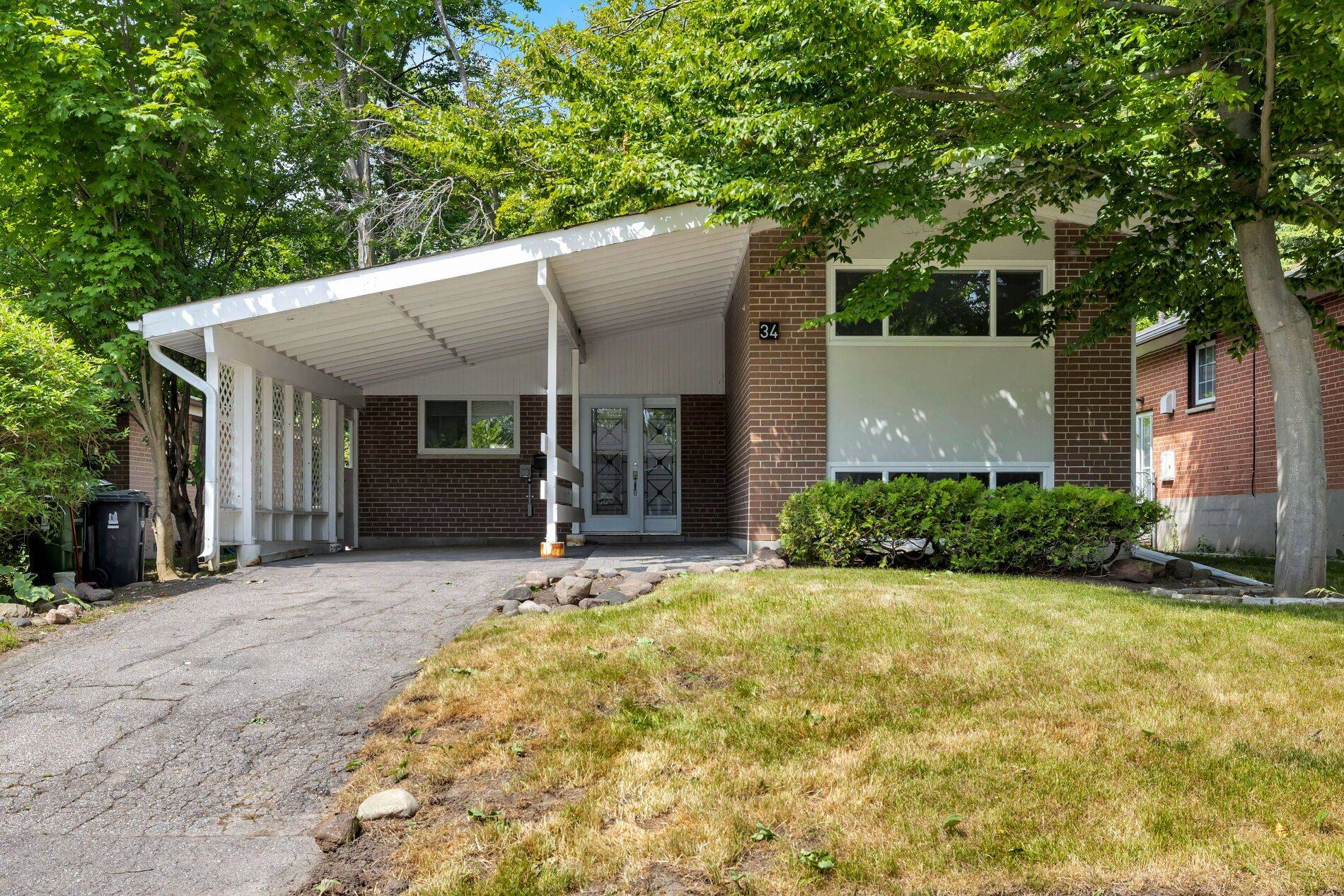UPDATED:
Key Details
Property Type Single Family Home
Sub Type Detached
Listing Status Active
Purchase Type For Sale
Approx. Sqft 1100-1500
Subdivision Guildwood
MLS Listing ID E12242083
Style Sidesplit 3
Bedrooms 4
Building Age 51-99
Annual Tax Amount $4,954
Tax Year 2025
Property Sub-Type Detached
Property Description
Location
Province ON
County Toronto
Community Guildwood
Area Toronto
Zoning RD*125
Rooms
Family Room No
Basement Full, Finished
Kitchen 1
Separate Den/Office 1
Interior
Interior Features Carpet Free, Storage
Cooling Central Air
Fireplaces Number 1
Fireplaces Type Electric
Inclusions All existing.
Exterior
Parking Features Front Yard Parking
Garage Spaces 1.0
Pool None
Roof Type Asphalt Shingle
Lot Frontage 43.0
Lot Depth 150.0
Total Parking Spaces 3
Building
Foundation Concrete
Others
Senior Community No
ParcelsYN No
Virtual Tour https://tours.bhtours.ca/34-lyncroft-drive/





