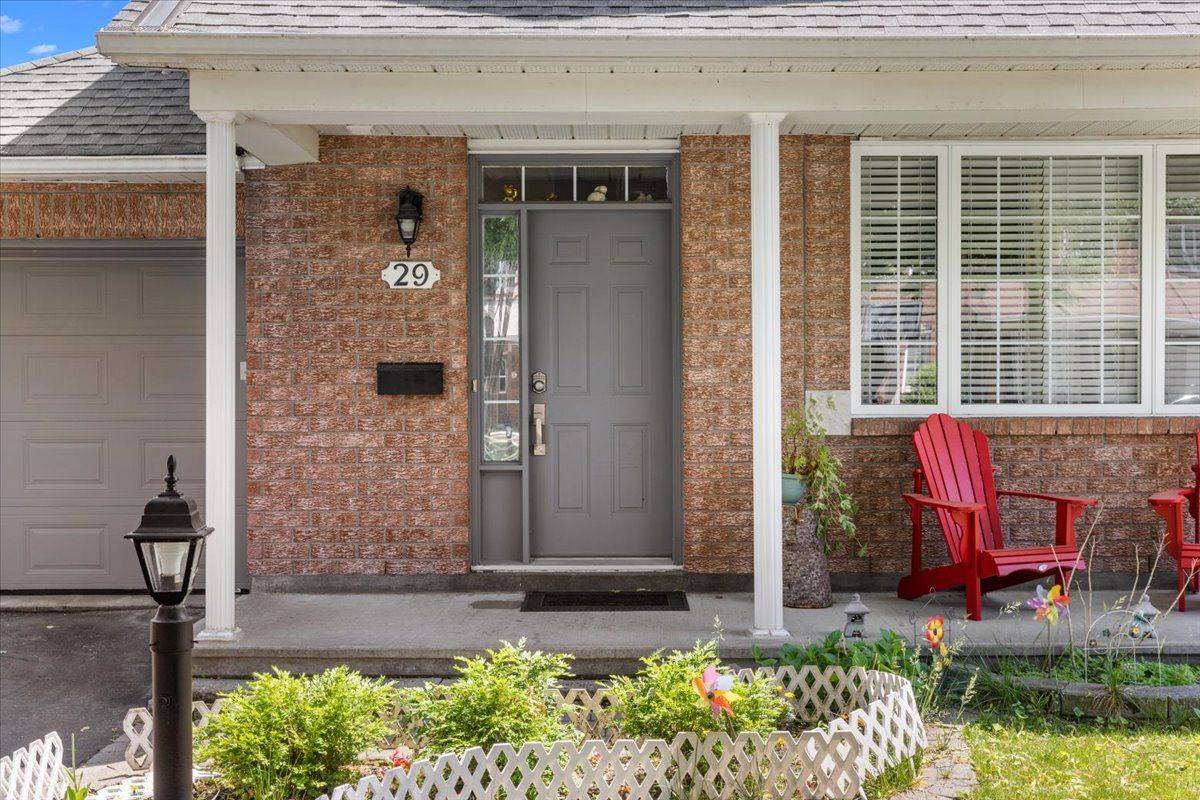REQUEST A TOUR If you would like to see this home without being there in person, select the "Virtual Tour" option and your agent will contact you to discuss available opportunities.
In-PersonVirtual Tour
$750,000
Est. payment /mo
3 Beds
4 Baths
UPDATED:
Key Details
Property Type Single Family Home
Sub Type Detached
Listing Status Active
Purchase Type For Sale
Approx. Sqft 1500-2000
Subdivision 7706 - Barrhaven - Longfields
MLS Listing ID X12240949
Style 2-Storey
Bedrooms 3
Annual Tax Amount $4,579
Tax Year 2024
Property Sub-Type Detached
Property Description
Welcome to this charming 3-bedroom, 2-storey home in the heart of Barrhaven! Nestled in a family-friendly neighbourhood close to top-rated schools, parks, and everyday amenities, this home offers the perfect blend of comfort and convenience. The main floor features hardwood flooring throughout, a cozy gas fireplace, and an open-concept layout ideal for both relaxing and entertaining. Upstairs you'll find the primary bedroom with an en-suite and walk in closet, two spacious bedrooms, another full bathroom,. The fully finished basement includes a large rec room area, an additional full bathroom, perfect for guests or growing families and there is also another room which could be used for an office area / craft room or storage. Enjoy summer days in the fully fenced backyard, ideal for kids, pets, or weekend BBQs. A must-see in one of Barrhaven's most sought-after communities! Roof 2017, Furnace & AC 2021, HWT is owned 2021.
Location
Province ON
County Ottawa
Community 7706 - Barrhaven - Longfields
Area Ottawa
Rooms
Family Room No
Basement Finished
Kitchen 1
Interior
Interior Features Auto Garage Door Remote
Cooling Central Air
Fireplaces Number 1
Fireplaces Type Natural Gas
Inclusions Dishwasher, Washer, Dryer, Hot Water Tank, Fridge, Stove, Hood Fan
Exterior
Garage Spaces 1.0
Pool None
Roof Type Asphalt Shingle
Lot Frontage 38.06
Lot Depth 86.94
Total Parking Spaces 3
Building
Foundation Poured Concrete
Others
Senior Community Yes
Read Less Info
Listed by ROYAL LEPAGE TEAM REALTY





