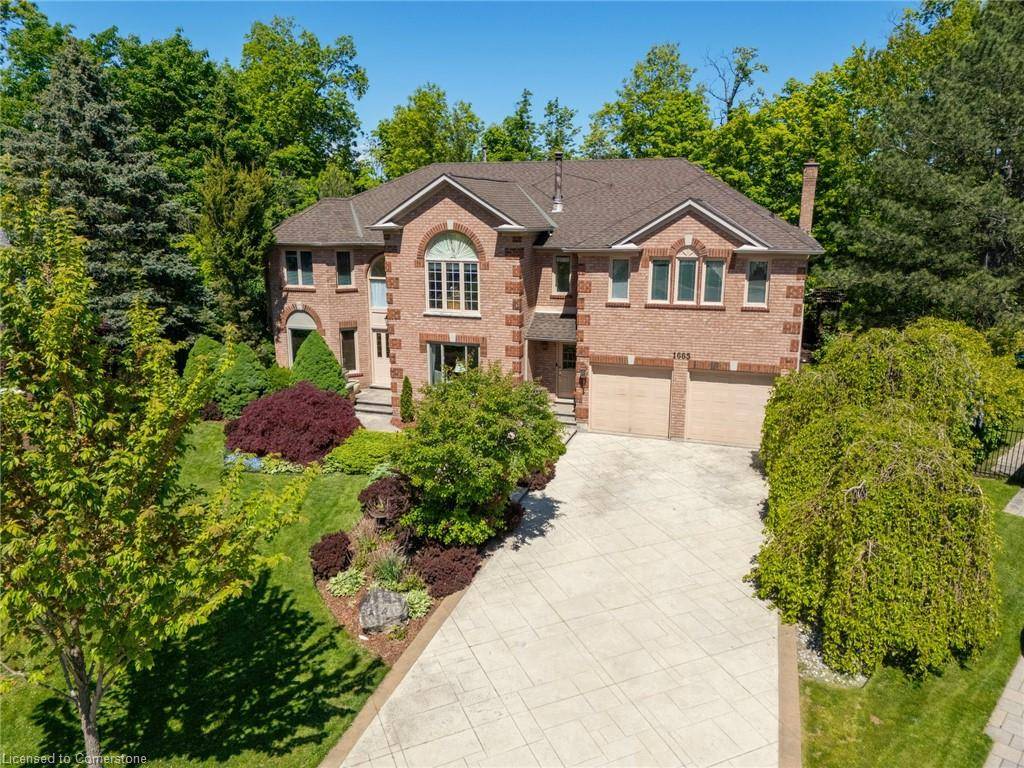OPEN HOUSE
Sun Jun 01, 2:00pm - 4:00pm
UPDATED:
Key Details
Property Type Single Family Home
Sub Type Single Family Residence
Listing Status Active
Purchase Type For Sale
Square Footage 4,478 sqft
Price per Sqft $580
MLS Listing ID 40735185
Style Two Story
Bedrooms 5
Full Baths 4
Half Baths 1
Abv Grd Liv Area 6,155
Year Built 1989
Annual Tax Amount $12,135
Property Sub-Type Single Family Residence
Source Hamilton - Burlington
Property Description
Offering 6,471 square feet of finished living space, this home boasts a graceful footprint that blends traditional elegance with comfort and warmth. Inside, you'll find a classic floor plan featuring Tyandaga's signature oak wainscoting, a main floor office, and two welcoming entrances. The kitchen opens to a stunning oversized wood deck, perfectly placed to take in peaceful views of the beautifully landscaped lot and pool.
Lovingly maintained by its original owners, every detail speaks to quality and care—from the generously sized rooms to the timeless interior finishes. The fully finished lower level is equally impressive, with a walkout to the rear yard, fifth bedroom and bath, wet bar, study, games room, and family room, offering flexible space for relaxation or entertaining.
This is more than a home—it's a legacy property. The Radcliffe House is ready to welcome its next chapter with a family who will appreciate its history, charm, and enduring beauty.
Location
Province ON
County Halton
Area 34 - Burlington
Zoning R2.2
Direction Kerns to Winterberry to Roundleaf
Rooms
Basement Walk-Out Access, Full, Finished
Kitchen 1
Interior
Interior Features Built-In Appliances, In-law Capability
Heating Forced Air
Cooling Central Air
Fireplaces Number 3
Fireplaces Type Family Room, Living Room, Gas, Recreation Room, Wood Burning
Fireplace Yes
Window Features Window Coverings
Appliance Dishwasher, Dryer, Refrigerator, Stove, Washer
Laundry Laundry Room, Main Level, Sink
Exterior
Parking Features Attached Garage
Garage Spaces 2.0
View Y/N true
View Forest
Roof Type Asphalt Shing
Lot Frontage 45.99
Lot Depth 143.27
Garage Yes
Building
Lot Description Urban, Pie Shaped Lot, Cul-De-Sac, City Lot, Near Golf Course, Greenbelt, Highway Access, Hospital, Library, Park, Place of Worship, Playground Nearby, Quiet Area, Ravine, Rec./Community Centre, School Bus Route
Faces Kerns to Winterberry to Roundleaf
Foundation Poured Concrete
Sewer Sewer (Municipal)
Water Municipal
Architectural Style Two Story
Structure Type Brick
New Construction No
Others
Senior Community false
Tax ID 071260361
Ownership Freehold/None
Virtual Tour https://unbranded.youriguide.com/1665_roundleaf_ct_burlington_on/





