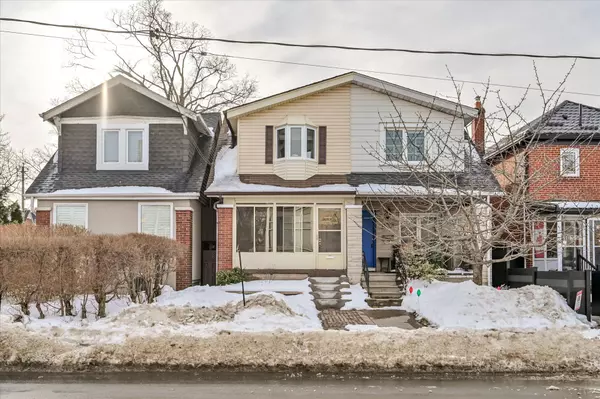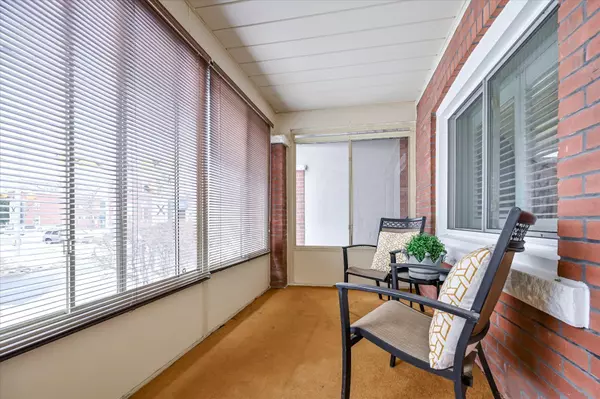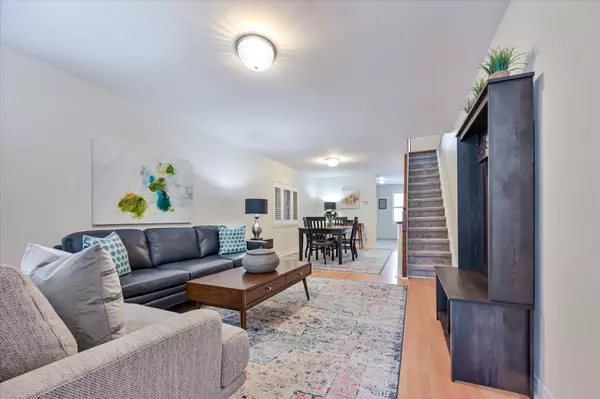REQUEST A TOUR If you would like to see this home without being there in person, select the "Virtual Tour" option and your advisor will contact you to discuss available opportunities.
In-PersonVirtual Tour
$849,000
Est. payment /mo
3 Beds
2 Baths
UPDATED:
02/25/2025 09:08 PM
Key Details
Property Type Multi-Family
Sub Type Semi-Detached
Listing Status Active
Purchase Type For Sale
Subdivision East End-Danforth
MLS Listing ID E11987927
Style 2-Storey
Bedrooms 3
Annual Tax Amount $4,027
Tax Year 2024
Property Sub-Type Semi-Detached
Property Description
Classic beach 3 bdrm semi-detached home. Bright open concept in main living area. Renovated family sized eat in kitchen. Front and back porch for enjoying coffee in the morning. Three generous sized bedrooms, 2 bathrooms. Large open rec room in basement for enjoying family movie nights. Oversized laundry room. Parking for 1.5 - 2 cars in back off Kimberly laneway. Walk to subway/ Go train, charming shops on Main & Kingston Rd / nearby parks. Enjoy sunset strolls along the boardwalk. This location has it all. **OPEN HOUSE SAT MAR 1 & SUN MAR 2, 2-4PM**
Location
Province ON
County Toronto
Community East End-Danforth
Area Toronto
Rooms
Family Room No
Basement Partially Finished
Kitchen 1
Interior
Interior Features Other, Water Heater Owned, On Demand Water Heater
Cooling None
Inclusions See Schedule B attached.
Exterior
Parking Features Lane
Pool None
Roof Type Flat,Membrane
Lot Frontage 15.5
Lot Depth 100.0
Total Parking Spaces 2
Building
Foundation Concrete Block
Read Less Info
Listed by ROYAL LEPAGE SIGNATURE SUSAN GUCCI REALTY





