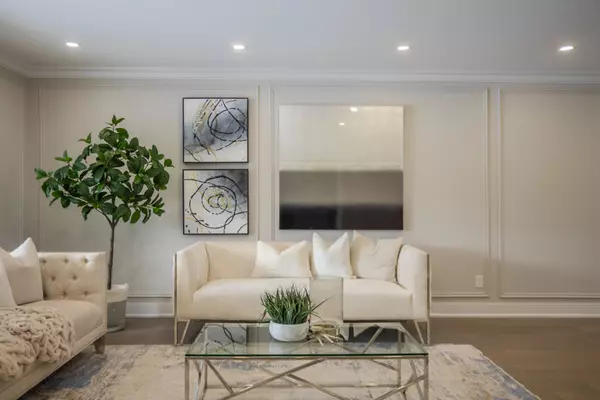REQUEST A TOUR If you would like to see this home without being there in person, select the "Virtual Tour" option and your agent will contact you to discuss available opportunities.
In-PersonVirtual Tour
$2,180,000
Est. payment /mo
6 Beds
4 Baths
UPDATED:
02/21/2025 10:15 PM
Key Details
Property Type Single Family Home
Sub Type Detached
Listing Status Active
Purchase Type For Sale
Approx. Sqft 3000-3500
Subdivision Clarkson
MLS Listing ID W11983461
Style 2-Storey
Bedrooms 6
Annual Tax Amount $10,684
Tax Year 2024
Property Sub-Type Detached
Property Description
Tucked away in a prime cul-de-sac, this absolutely charming home thoughtfully designed living space across three levels. Sun-drenched and inviting, the home boasts breathtaking, unobstructed nature views that create a serene and private retreat. Every room whether it's the family room, formal living space, or the open-concept kitchen and dining area is airy, spacious, and filled with natural light. The well-laid-out bedrooms provide comfort and tranquility, making this home the perfect blend of warmth, privacy, and elegance. Additionally, there's an unfinished area that presents an exciting opportunity to create a secondary primary suite with an ensuite, or even a dedicated theatre/screening room. A rare find in a coveted location! Windows 2017, HVAC 2018, Roof & Renovation 2021, 200 AMP Service.
Location
Province ON
County Peel
Community Clarkson
Area Peel
Rooms
Family Room Yes
Basement Finished with Walk-Out
Kitchen 1
Separate Den/Office 2
Interior
Interior Features Other
Cooling Central Air
Inclusions S/S Stove, Fridge, Dishwasher. Samsung washer & Dryer. All ELF's
Exterior
Parking Features Private Double
Garage Spaces 2.0
Pool None
Roof Type Shingles
Lot Frontage 76.0
Lot Depth 126.0
Total Parking Spaces 6
Building
Foundation Concrete
Others
Senior Community Yes
Read Less Info
Listed by ROYAL LEPAGE WEST REALTY GROUP LTD.





