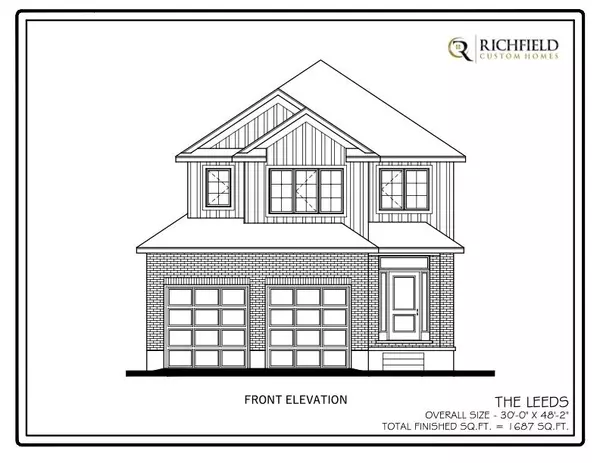REQUEST A TOUR If you would like to see this home without being there in person, select the "Virtual Tour" option and your agent will contact you to discuss available opportunities.
In-PersonVirtual Tour
$749,900
Est. payment /mo
3 Beds
3 Baths
UPDATED:
02/21/2025 06:01 PM
Key Details
Property Type Single Family Home
Sub Type Detached
Listing Status Active
Purchase Type For Sale
Subdivision Ilderton
MLS Listing ID X11982820
Style 2-Storey
Bedrooms 3
Tax Year 2025
Property Sub-Type Detached
Property Description
Richfield Custom Homes presents the Leeds model! This beautiful to-be-built home has 1,687 sqft of amazing living space, featuring engineered hardwood throughout the main floor and stone countertops in the kitchen and upper bathrooms. The main floor includes 9 foot ceilings, a luxury kitchen with a walk-in pantry and a spacious dinette and living room. Plenty of room for the whole family! Our second story showcases a beautiful primary bedroom with a walk-in closet and ensuite bathroom. Upstairs you will also find two additional bedrooms as well as a second floor laundry room. Virtual tour is of a previous spec home and may show some upgrades not included in the base pricing.
Location
Province ON
County Middlesex
Community Ilderton
Area Middlesex
Rooms
Family Room Yes
Basement Unfinished
Kitchen 1
Interior
Interior Features Sump Pump
Cooling Central Air
Exterior
Garage Spaces 2.0
Pool None
Roof Type Asphalt Shingle
Lot Frontage 38.78
Lot Depth 114.75
Total Parking Spaces 4
Building
Foundation Poured Concrete
Others
Senior Community Yes
Virtual Tour https://tourwizard.net/e8fd5f15/nb/
Read Less Info
Listed by NU-VISTA PREMIERE REALTY INC.





