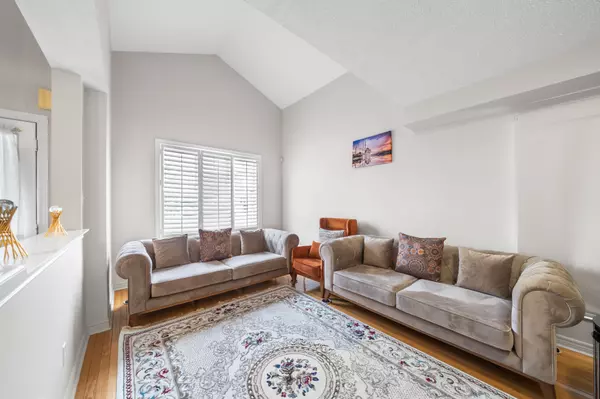REQUEST A TOUR If you would like to see this home without being there in person, select the "Virtual Tour" option and your agent will contact you to discuss available opportunities.
In-PersonVirtual Tour
$1,249,900
Est. payment /mo
3 Beds
3 Baths
UPDATED:
02/21/2025 12:08 AM
Key Details
Property Type Single Family Home
Sub Type Detached
Listing Status Active
Purchase Type For Sale
Subdivision Vellore Village
MLS Listing ID N11981612
Style 2-Storey
Bedrooms 3
Annual Tax Amount $4,847
Tax Year 2024
Property Sub-Type Detached
Property Description
This Charming 2 story home is situated in a highly desirable neighborhood, offering a blend of comfort, convenience & style. Upon entering your are welcomed into a spacious living room that seamlessly flows into an elegant dining area perfect to entertain guests. The breakfast area features a large door allowing natural light to pour in while providing a scenic view of the backyard. This space leads directly to a beautifully landscaped backyard, ideal for outdoor gatherings or peaceful relaxation. The kitchen is thoughtfully designed with ample counter space ,s/s appliances, and direct access to the cozy modern family room with gas fireplace, creating a warm and inviting hub for everyday life. Upstairs bright 3 bedrooms, incl a primary bedroom with walk in closet and 5 pcs bathroom ensuite. This home is perfectly balances functionality and charm, offering a layout that meets the needs of modern living, all within walking distance of local amenities, hospital, parks, and schools.
Location
Province ON
County York
Community Vellore Village
Area York
Rooms
Family Room Yes
Basement Full
Kitchen 1
Interior
Interior Features Other
Cooling Central Air
Fireplaces Type Natural Gas
Inclusions existing appliances, all light fixtures, window coverings
Exterior
Parking Features Private
Garage Spaces 1.0
Pool None
Roof Type Shingles
Lot Frontage 36.35
Lot Depth 83.51
Total Parking Spaces 3
Building
Foundation Concrete
Others
Senior Community Yes
Read Less Info
Listed by RE/MAX REALTRON REALTY INC.





