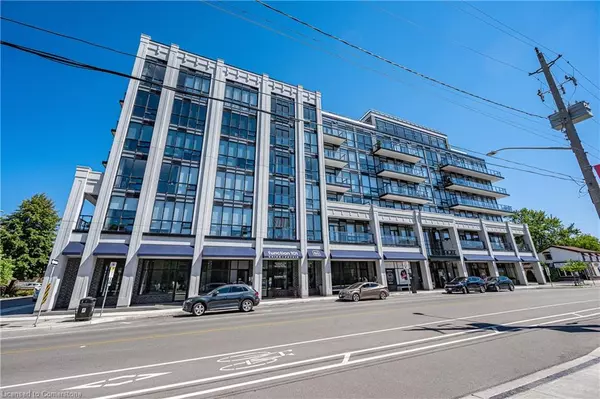UPDATED:
02/21/2025 06:17 AM
Key Details
Property Type Condo
Sub Type Condo/Apt Unit
Listing Status Active
Purchase Type For Sale
Square Footage 712 sqft
Price per Sqft $835
MLS Listing ID 40699857
Style 1 Storey/Apt
Bedrooms 1
Full Baths 1
Half Baths 1
HOA Fees $614/mo
HOA Y/N Yes
Abv Grd Liv Area 712
Originating Board Hamilton - Burlington
Year Built 2019
Annual Tax Amount $5,951
Property Sub-Type Condo/Apt Unit
Property Description
Built in 2019 by Spallacci Homes, this contemporary residence showcases an elegant design with soaring 9-ft ceilings that create an expansive, light-filled space. The unit comes complete with in-suite laundry, one designated underground parking space, & a secure storage locker for added convenience.
Located in the sought-after Kirkendall neighborhood, this property boasts an impressive walk score of 97, placing you moments away from shops, local grocers & restaurants. The building's exceptional amenities include a 24-hour fitness center, steam room, bar/lounge, & entertainment area.
A welcoming party room features a ping pong table for casual recreation.
The stunning rooftop terrace serves as an extension of your living space, equipped with a gas fireplace and bbq facilities - perfect for entertaining friends & family while enjoying city views. Modern conveniences include 24-hour video surveillance, dedicated bike storage, & a pet washing station for four-legged residents.
This location offers seamless access to McMaster University, educational institutions, hospitals, parks, Niagara escarpment, Bruce/rail trail & public transportation. Highway 403 connectivity ensures easy commuting, while the surrounding neighborhood provides a perfect blend of urban amenities & residential charm.
Whether starting your day with an energizing workout overlooking the cityscape or unwinding with evening refreshments on the rooftop terrace, this residence delivers an unparalleled living experience combining modern luxury with urban convenience in one of Hamilton's most desirable neighborhoods.
Location
Province ON
County Hamilton
Area 12 - Hamilton West
Zoning C5a
Direction Main St. to S. on Locke in between Canada and Jackson
Rooms
Basement None
Kitchen 1
Interior
Interior Features Auto Garage Door Remote(s)
Heating Forced Air, Natural Gas
Cooling Central Air
Fireplace No
Appliance Built-in Microwave, Dishwasher, Dryer, Refrigerator, Stove, Washer
Laundry In-Suite
Exterior
Parking Features Garage Door Opener
Garage Spaces 1.0
Roof Type Flat
Porch Open, Terrace
Garage Yes
Building
Lot Description Urban, Dog Park, City Lot, Near Golf Course, Greenbelt, Highway Access, Hospital, Library, Park, Place of Worship, Public Transit, Rec./Community Centre, Schools, Shopping Nearby
Faces Main St. to S. on Locke in between Canada and Jackson
Foundation Poured Concrete
Sewer Sewer (Municipal)
Water Municipal
Architectural Style 1 Storey/Apt
Structure Type Block,Concrete,Stone
New Construction No
Others
HOA Fee Include Insurance,Building Maintenance,Parking,Snow Removal,Water
Senior Community No
Tax ID 185830186
Ownership Lsehld/Lsd Lnd
Virtual Tour https://youriguide.com/314_101_locke_st_s_hamilton_on/





