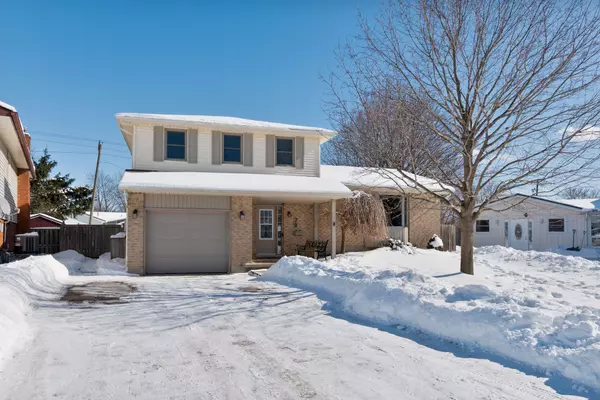REQUEST A TOUR If you would like to see this home without being there in person, select the "Virtual Tour" option and your advisor will contact you to discuss available opportunities.
In-PersonVirtual Tour
$649,000
Est. payment /mo
3 Beds
3 Baths
UPDATED:
02/20/2025 08:02 PM
Key Details
Property Type Single Family Home
Sub Type Detached
Listing Status Active
Purchase Type For Sale
Subdivision Aylmer
MLS Listing ID X11981165
Style 2-Storey
Bedrooms 3
Annual Tax Amount $3,871
Tax Year 2024
Property Sub-Type Detached
Property Description
Welcome to 79 Dufferin Street, Aylmer. This stunning two-story home has been thoughtfully updated and meticulously maintained. As you step inside, you are greeted by a bright and inviting living room which is perfect for relaxing or entertaining. The spacious kitchen and dining area feature custom cabinetry and an island with seating, which creates a functional space for the whole family. A separate family room with a cozy fireplace offers a warm retreat, with direct access to a large covered deck that overlooks the fully fenced backyard. Completely renovated in 2024, the second floor boasts a large primary bedroom with a walk-in closet. Two additional bedrooms, a beautifully updated 5-piece bathroom, and a spacious hallway complete this level. New engineered hardwood flooring has been installed throughout the upper level, stairs, and living room for a seamless look throughout. The fully finished basement, renovated in 2022, provides a spacious rec. room, perfect for unwinding or hosting guests. Youll also find a convenient 3-piece bathroom, an office space, a bright laundry room, and ample storage options. This home is situated on a pie shaped lot, offers parking for 4 vehicles, and has an attached garage with direct access to the house. Additional updates include furnace (2017), hot water heater which is owned (2018), shingles (2018), A/C unit (2024). This home combines comfort and functionality, offering a move-in-ready space for you and your family to enjoy for years to come!
Location
Province ON
County Elgin
Community Aylmer
Area Elgin
Rooms
Family Room Yes
Basement Partial Basement, Partially Finished
Kitchen 1
Interior
Interior Features Storage, Water Heater Owned
Cooling Central Air
Fireplaces Type Electric
Inclusions Fridge, stove, dishwasher, washer, dryer
Exterior
Exterior Feature Deck, Landscaped, Porch
Parking Features Private Double
Garage Spaces 1.0
Pool None
Roof Type Asphalt Shingle
Lot Frontage 41.0
Lot Depth 103.0
Total Parking Spaces 5
Building
Foundation Poured Concrete
Others
Senior Community Yes
Read Less Info
Listed by CENTURY 21 FIRST CANADIAN CORP





