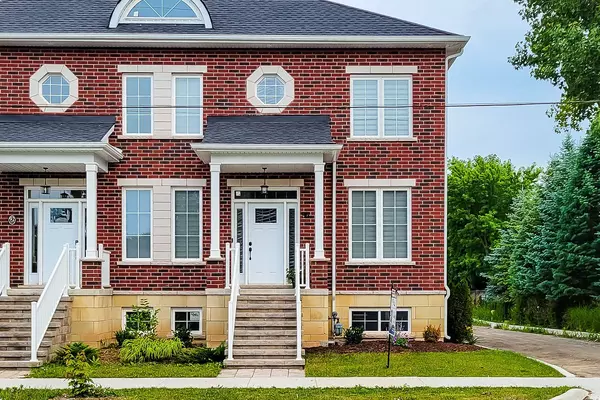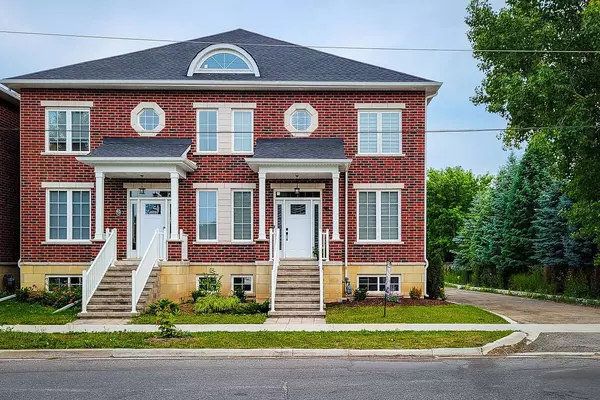REQUEST A TOUR If you would like to see this home without being there in person, select the "Virtual Tour" option and your agent will contact you to discuss available opportunities.
In-PersonVirtual Tour
$759,000
Est. payment /mo
3 Beds
3 Baths
UPDATED:
02/18/2025 03:20 AM
Key Details
Property Type Condo, Townhouse
Sub Type Condo Townhouse
Listing Status Active
Purchase Type For Sale
Approx. Sqft 1600-1799
Subdivision 662 - Fonthill
MLS Listing ID X11975563
Style 2-Storey
Bedrooms 3
HOA Fees $50
Annual Tax Amount $4,634
Tax Year 2024
Property Sub-Type Condo Townhouse
Property Description
Welcome to this beautiful all-brick semi-detached 3-bedroom, 2.5-bathroom home, offering 1,675 sq. ft. of thoughtfully designed living space. Situated on a corner lot, this home blends modern style with everyday convenience. Inside, you'll find a custom kitchen with sleek quartz countertops, stainless steel appliances, and oversized ceramic tiles. The open layout is enhanced by upgraded lighting and engineered hardwood floors, creating a warm and inviting atmosphere. French doors off the kitchen let in plenty of natural light and lead to a covered wood deck, perfect for entertaining or relaxing. The primary bedroom offers a private balcony, providing a peaceful retreat. Upstairs, you'll also find a convenient second-floor laundry room and beautifully upgraded bathrooms. The unfinished basement features 10 ceilings, rough-ins for a bathroom and kitchen, and a separate rear walkout, making it a great option for a potential secondary unit. This property comes with an integrated smart systems doorbell and thermostat that can be regulated using a mobile phone. A private laneway leads to a detached single-car garage, offering extra parking and storage. Located within walking distance to a 24-hour convenience store, schools, and a pharmacy, this home is perfect for investors, first-time buyers, or those looking to downsize. Don't miss this low-maintenance, move-in-ready home.
Location
Province ON
County Niagara
Community 662 - Fonthill
Area Niagara
Zoning R1
Rooms
Family Room No
Basement Unfinished, Walk-Out
Kitchen 1
Interior
Interior Features Auto Garage Door Remote, Sump Pump, Water Heater
Cooling Central Air
Laundry In Hall
Exterior
Garage Spaces 1.0
Roof Type Asphalt Shingle
Exposure North
Total Parking Spaces 2
Building
Foundation Poured Concrete
Locker None
Others
Pets Allowed Restricted
Read Less Info
Listed by ROYAL LEPAGE NRC REALTY





