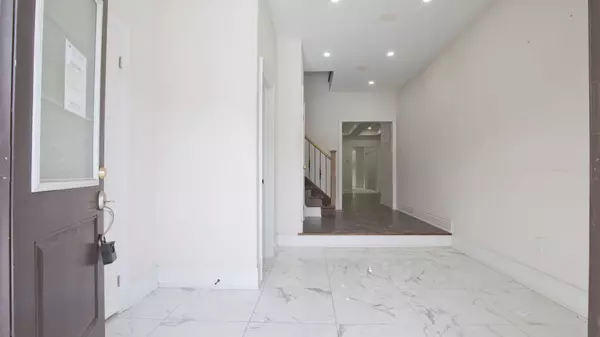REQUEST A TOUR If you would like to see this home without being there in person, select the "Virtual Tour" option and your agent will contact you to discuss available opportunities.
In-PersonVirtual Tour
$1,549,999
Est. payment /mo
5 Beds
10 Baths
UPDATED:
02/17/2025 07:01 PM
Key Details
Property Type Single Family Home
Sub Type Detached
Listing Status Active
Purchase Type For Sale
Subdivision Toronto Gore Rural Estate
MLS Listing ID W11975400
Style 2-Storey
Bedrooms 5
Annual Tax Amount $9,894
Tax Year 2024
Property Sub-Type Detached
Property Description
Welcome To 40 John Carroll Dr. Fully Detached Home With A Separate Entrance. Main Floor Features - One Office On Main Floor (Can Be Used As 6th Bedroom), Separate Family Room, Combined Living And Dining Room. Second Floor Offers 4 Good Size Bedrooms. Smooth Ceiling. Double Door Entrance. Double Door Garage
Location
Province ON
County Peel
Community Toronto Gore Rural Estate
Area Peel
Rooms
Family Room Yes
Basement Unfinished
Kitchen 1
Interior
Interior Features Water Heater
Cooling Central Air
Exterior
Parking Features Boulevard
Garage Spaces 2.0
Pool None
Roof Type Shingles
Lot Frontage 40.06
Lot Depth 99.83
Total Parking Spaces 6
Building
Foundation Concrete, Brick
Others
ParcelsYN No
Virtual Tour https://tour.virtualtourclicks.ca/cp/aae0f63f/
Read Less Info
Listed by TOP MAX REALTY POINT





