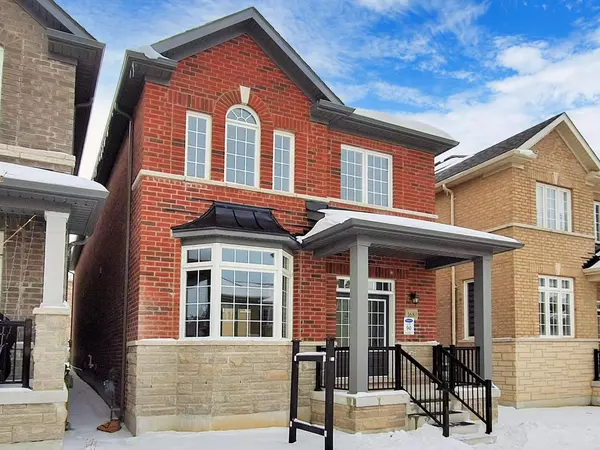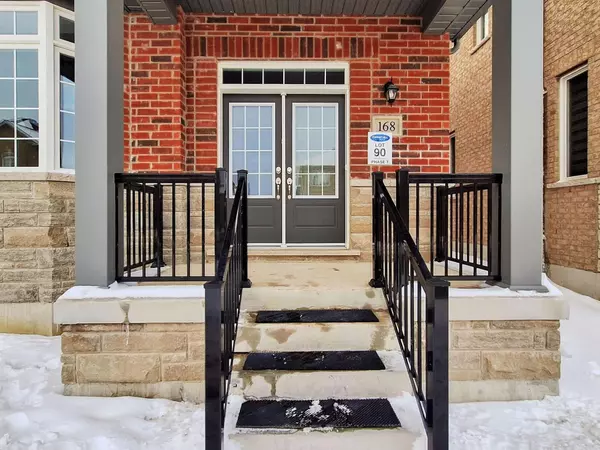REQUEST A TOUR If you would like to see this home without being there in person, select the "Virtual Tour" option and your agent will contact you to discuss available opportunities.
In-PersonVirtual Tour
$1,529,998
Est. payment /mo
6 Beds
4 Baths
UPDATED:
02/22/2025 06:52 PM
Key Details
Property Type Single Family Home
Sub Type Detached
Listing Status Active
Purchase Type For Sale
Subdivision Cornell
MLS Listing ID N11970229
Style 2-Storey
Bedrooms 6
Annual Tax Amount $6,184
Tax Year 2024
Property Sub-Type Detached
Property Description
Absolutely Stunning Double Car Garage Detached Home In The Heart Of Cornell! Sun Filled Living And Family Room With Unique Open Concept Layout 2 1/2-Year-Old Detached 2-Storey Home Is The Perfect Blend Of Modern Elegance And Functionality! Featuring 6 Spacious Bedrooms And 4 Well-Appointed Bathrooms, It's Designed To Meet The Needs Of A Growing Family, Kitchen With Centre Island. Large Master W/4Pc Ensuite. Mins To Cornell Community Centre, Markham Stouffville Hospital, Library, Close To Parks, Stores, Public Transit And Hwy 407, Located Near The Serene Little Rouge Creek, This Home Is Surrounded By Parks, Schools, Shopping, And Highways, Ensuring Convenience At Your Doorstep. The Attached 2-Car Garage Provides Ample Parking And Storage Space. With Its Thoughtful Layout, Prime Location, And Virtually Staged Perfection, This Home Is A Must See!! Don't Miss The Opportunity To Make It Yours Today!
Location
Province ON
County York
Community Cornell
Area York
Rooms
Family Room Yes
Basement Full
Kitchen 1
Interior
Interior Features Brick & Beam
Cooling Central Air
Inclusions Stainless Steel (Fridge, Stove & B/I Dishwasher, ), Range Fan, Washer, Dryer, All
Exterior
Parking Features Available
Garage Spaces 2.0
Pool None
Roof Type Shingles
Lot Frontage 9.0
Lot Depth 25.0
Total Parking Spaces 3
Building
Foundation Brick
Read Less Info
Listed by RE/MAX COMMUNITY REALTY INC.





