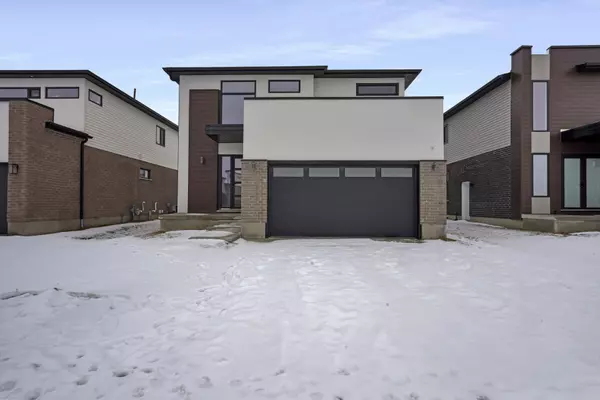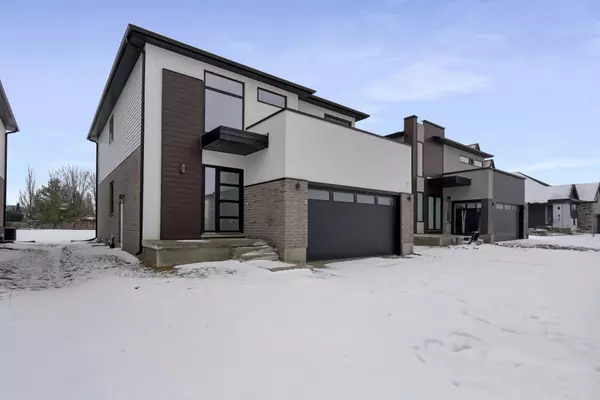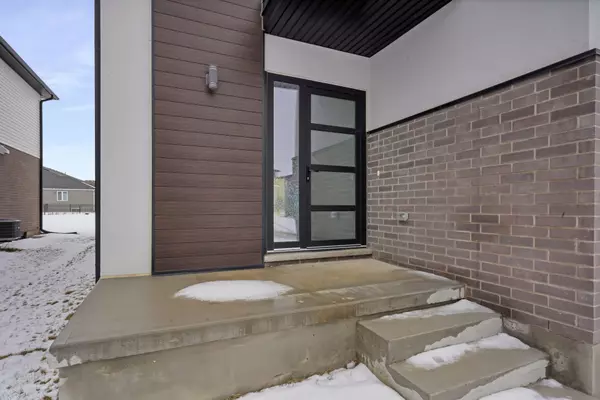REQUEST A TOUR If you would like to see this home without being there in person, select the "Virtual Tour" option and your agent will contact you to discuss available opportunities.
In-PersonVirtual Tour
$3,400
4 Beds
4 Baths
UPDATED:
02/05/2025 02:46 AM
Key Details
Property Type Single Family Home
Sub Type Detached
Listing Status Active
Purchase Type For Rent
Approx. Sqft 2000-2500
Subdivision Kilworth
MLS Listing ID X11955411
Style 2-Storey
Bedrooms 4
Property Sub-Type Detached
Property Description
For Lease! Discover luxury living at 60 Poole Crescent, nestled in the highly coveted community of Kilworth. This exceptional custom-built 2-storey home, crafted by Millstone Homes, offers a rare opportunity to rent a property of this quality in today's market. From the moment you step inside, you'll be captivated by the impeccable craftsmanship and sophisticated finishes throughout. Gorgeous hardwood floors, stunning European tilt-and-turn windows, and elegant lighting set the tone for this truly remarkable home. The chef-inspired kitchen is a standout, featuring modern cabinetry, stainless steel appliances, and a spacious walk-in pantry. Enjoy peaceful views of the park from the backyard, perfect for relaxing or entertaining. A convenient main floor laundry adds extra practicality to the layout.Upstairs, you'll find four generously sized bedrooms and three full bathrooms. Two of the bathrooms are en-suites, offering privacy. This is a must-see property, and it wont last long in today's competitive rental market. Schedule a viewing today and make this stunning home yours! The landlord is open to a 6-12 month lease, and the unfinished basement is not included in the rent. A rental application, credit check, letter of employment, and first & last months' rent are required. Lease is plus utilities.
Location
Province ON
County Middlesex
Community Kilworth
Area Middlesex
Rooms
Family Room No
Basement Full, Unfinished
Kitchen 1
Interior
Interior Features Air Exchanger, Sump Pump
Cooling Central Air
Inclusions Fridge, Stove, Dishwasher, Washer, Dryer
Laundry Inside
Exterior
Exterior Feature Porch
Parking Features Private Double
Garage Spaces 2.0
Pool None
Roof Type Shingles
Lot Frontage 45.01
Lot Depth 147.67
Total Parking Spaces 4
Building
Foundation Poured Concrete
Others
Virtual Tour https://tours.clubtours.ca/vtnb/353460
Read Less Info
Listed by CENTURY 21 FIRST CANADIAN CORP. DEAN SOUFAN INC.





