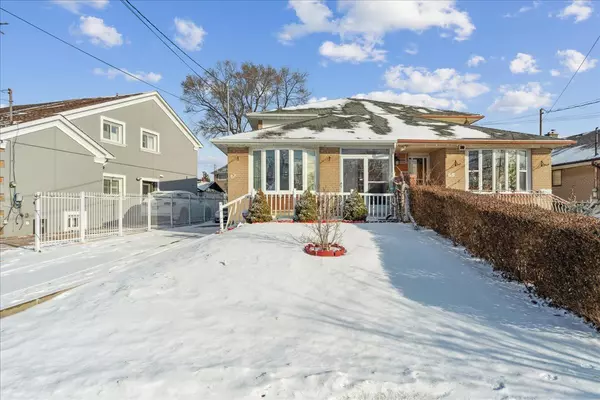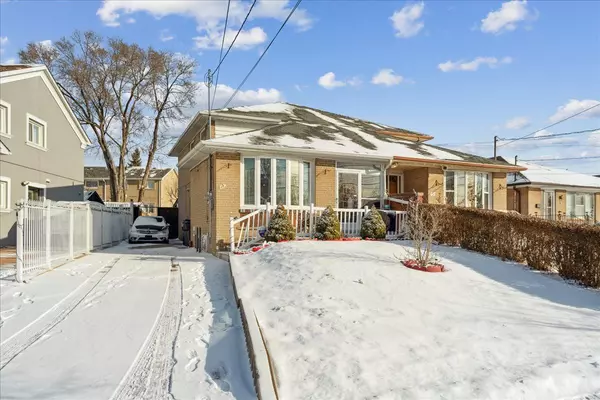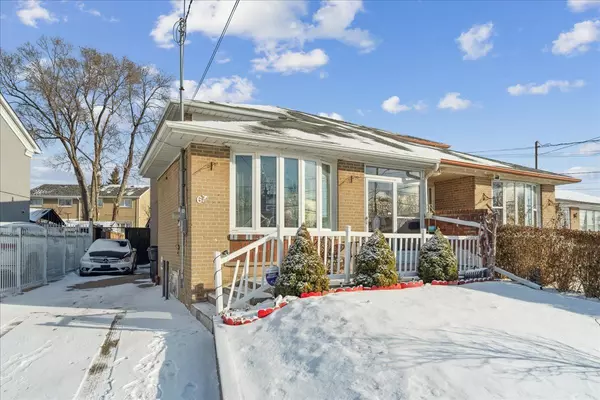REQUEST A TOUR If you would like to see this home without being there in person, select the "Virtual Tour" option and your agent will contact you to discuss available opportunities.
In-PersonVirtual Tour
$980,000
Est. payment /mo
6 Beds
3 Baths
UPDATED:
01/30/2025 09:22 PM
Key Details
Property Type Multi-Family
Sub Type Semi-Detached
Listing Status Active
Purchase Type For Sale
Subdivision Glenfield-Jane Heights
MLS Listing ID W11948028
Style Backsplit 3
Bedrooms 6
Annual Tax Amount $3,554
Tax Year 2024
Property Sub-Type Semi-Detached
Property Description
Bright & Spacious 4+2 Bedroom Semi-Detached Home in a Quiet Dead-End Street!This well-laid-out home features 4 generous bedrooms upstairs, a huge living room overlooking a formal dining area, and a walkout to a patio and a massive backyardperfect for entertaining! The enclosed front porch adds extra charm, and the private driveway can park 4 cars. Bonus: A newly renovated and waterproofed (2024) 2-bedroom basement apartment with a kitchen and washroom offers extra living space or excellent rental potential!Prime Location! Conveniently close to TTC, schools, shopping, Hwy 401 & 400, and the University of Toronto.Well-priced to sellDont miss this one!
Location
Province ON
County Toronto
Community Glenfield-Jane Heights
Area Toronto
Rooms
Family Room No
Basement Finished
Kitchen 2
Separate Den/Office 2
Interior
Interior Features None
Cooling Central Air
Inclusions Fridge, Stove, Washer, All Electric Light Fixtures, All Window Blinds.
Exterior
Parking Features Private
Pool None
Roof Type Asphalt Shingle
Lot Frontage 35.0
Lot Depth 126.17
Total Parking Spaces 4
Building
Foundation Brick
Others
Virtual Tour https://tinyurl.com/ForSale67NorthoverSt
Read Less Info
Listed by RIGHT AT HOME REALTY





