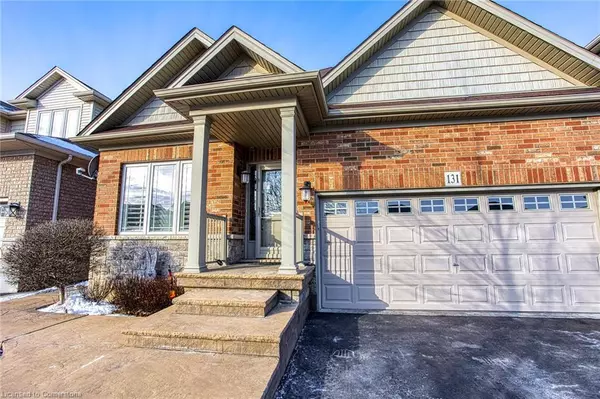UPDATED:
02/18/2025 07:25 PM
Key Details
Property Type Single Family Home
Sub Type Detached
Listing Status Active Under Contract
Purchase Type For Sale
Square Footage 1,299 sqft
Price per Sqft $654
MLS Listing ID 40694282
Style Bungalow
Bedrooms 3
Full Baths 3
Abv Grd Liv Area 1,611
Originating Board Hamilton - Burlington
Annual Tax Amount $4,871
Property Sub-Type Detached
Property Description
the rest of the lower level to suit your needs. Whether you dream of creating a recreation area, home office, or personal gym, the blank canvas is ready for your vision. Located in a desirable and family-friendly community, 131 Escarpment Drive combines the comfort of a well-kept home with the convenience of nearby amenities. This property is truly a gem and ready for its next chapter. Don't miss your chance to make it yours!
Location
Province ON
County Hamilton
Area 51 - Stoney Creek
Zoning R3-30
Direction Hey Siri take me to 131 Escarpment Drive
Rooms
Basement Full, Partially Finished
Kitchen 1
Interior
Interior Features None
Heating Natural Gas
Cooling Central Air
Fireplace No
Appliance Dishwasher, Dryer, Microwave, Refrigerator, Stove, Washer
Laundry Main Level
Exterior
Parking Features Attached Garage
Garage Spaces 2.0
Roof Type Asphalt Shing
Lot Frontage 39.44
Lot Depth 117.71
Garage Yes
Building
Lot Description Urban, None
Faces Hey Siri take me to 131 Escarpment Drive
Foundation Poured Concrete
Sewer Sewer (Municipal)
Water Municipal
Architectural Style Bungalow
Structure Type Brick,Vinyl Siding
New Construction No
Others
Senior Community No
Tax ID 173680511
Ownership Freehold/None
Virtual Tour https://www.realtor.ca/real-estate/27808723/131-escarpment-drive-hamilton





