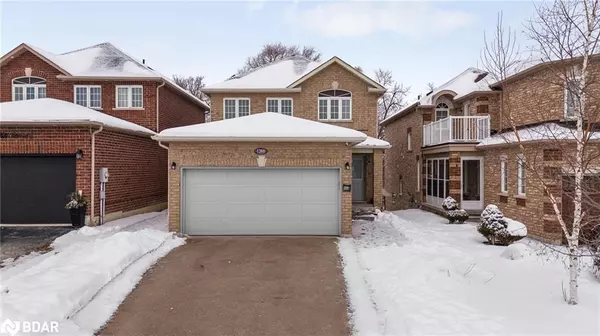OPEN HOUSE
Sat Jan 18, 2:00pm - 4:00pm
Sun Jan 19, 12:00pm - 2:00pm
UPDATED:
01/16/2025 07:26 PM
Key Details
Property Type Single Family Home
Sub Type Detached
Listing Status Active
Purchase Type For Sale
Square Footage 1,858 sqft
Price per Sqft $457
MLS Listing ID 40690324
Style Two Story
Bedrooms 3
Full Baths 2
Half Baths 1
Abv Grd Liv Area 1,858
Originating Board Barrie
Annual Tax Amount $4,800
Property Description
The main level features a convenient powder room, laundry room, a cozy gas fireplace, and a spacious kitchen that flows into the dining area. Upstairs, you'll find three generously-sized bedrooms and two full bathrooms.
The large basement, has oversized above-ground windows that flood the space with natural light, offering endless potential for customization.
Step outside to your own private oasis – a large deck perfect for outdoor entertaining, and a backyard that backs onto lush green space, providing a peaceful and serene setting with no rear neighbors. Don't miss the opportunity to make this lovely home yours!
Location
Province ON
County Simcoe County
Area Innisfil
Zoning RES
Direction WEBSTER BLVD AND 7TH LINE
Rooms
Basement Full, Unfinished
Kitchen 1
Interior
Interior Features Other
Heating Forced Air, Natural Gas
Cooling Central Air
Fireplaces Number 1
Fireplace Yes
Window Features Window Coverings
Appliance Built-in Microwave, Dishwasher, Dryer, Refrigerator, Stove, Washer
Exterior
Parking Features Attached Garage
Garage Spaces 2.0
Roof Type Shingle
Lot Frontage 32.8
Lot Depth 109.95
Garage Yes
Building
Lot Description Urban, Beach, Park, Rec./Community Centre, School Bus Route, Schools, Shopping Nearby
Faces WEBSTER BLVD AND 7TH LINE
Foundation Poured Concrete
Sewer Sewer (Municipal)
Water Municipal
Architectural Style Two Story
Structure Type Brick
New Construction No
Others
Senior Community No
Tax ID 580740379
Ownership Freehold/None





