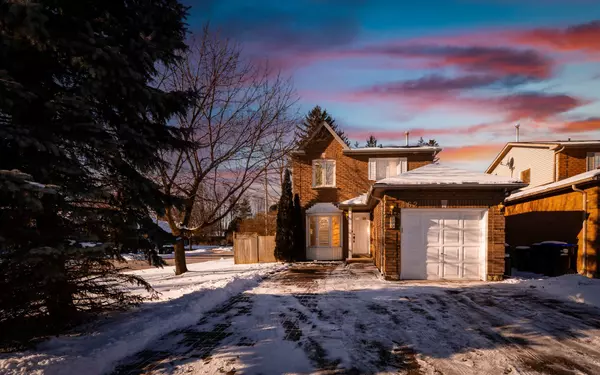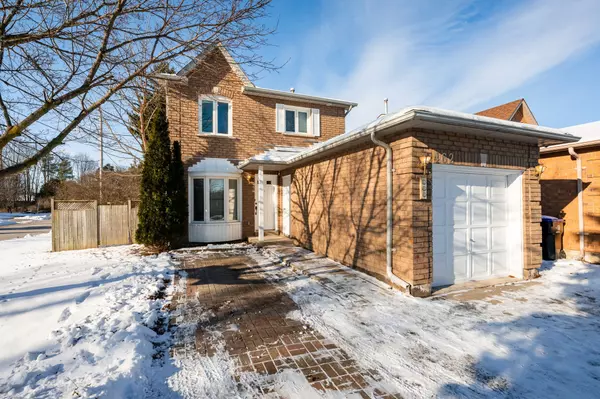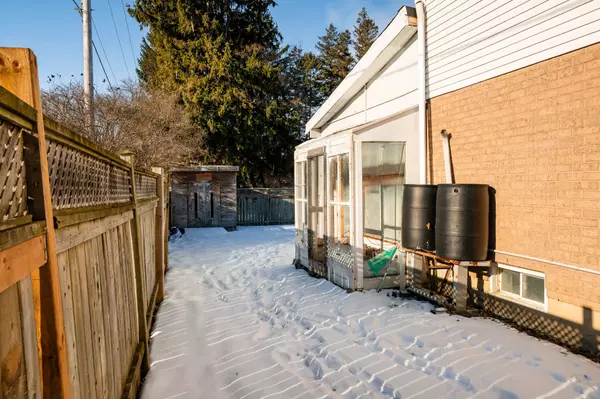REQUEST A TOUR If you would like to see this home without being there in person, select the "Virtual Tour" option and your agent will contact you to discuss available opportunities.
In-PersonVirtual Tour
$825,000
Est. payment /mo
3 Beds
3 Baths
UPDATED:
01/16/2025 06:32 PM
Key Details
Property Type Single Family Home
Sub Type Detached
Listing Status Active
Purchase Type For Sale
Approx. Sqft 1100-1500
MLS Listing ID N11927139
Style 2-Storey
Bedrooms 3
Annual Tax Amount $3,348
Tax Year 2024
Property Description
Welcome to Beeton, a charming small town set in a picturesque rural landscape, just a short drive to Alliston and Tottenham. Located less than 15 minutes from the HWY 400, this corner-lot property offers privacy, with neighbors on only one side and a serene green space behind, perfect for enjoying the outdoors. The backyard features a well-built deck and a wooden shed. Inside, you'll find 3 spacious bedrooms and 2.5 baths. The finished basement and layout offer potential for a nanny suite with a separate entrance. This well-maintained home boasts numerous upgrades, including a new roof (2023), kitchen cabinets (2013), and owned hot water tank (2023). The interlocking stone driveway addition (2016) accommodates 4 to 5 cars. Ideal for those seeking privacy and comfort! This is a must see you will not be disappointed.
Location
Province ON
County Simcoe
Community Beeton
Area Simcoe
Region Beeton
City Region Beeton
Rooms
Family Room Yes
Basement Finished, Full
Kitchen 1
Interior
Interior Features Floor Drain, In-Law Capability
Cooling Central Air
Exterior
Parking Features Private Double
Garage Spaces 5.0
Pool None
Roof Type Asphalt Shingle
Lot Frontage 40.78
Lot Depth 114.9
Total Parking Spaces 5
Building
Foundation Poured Concrete
Read Less Info
Listed by KELLER WILLIAMS LEGACIES REALTY





