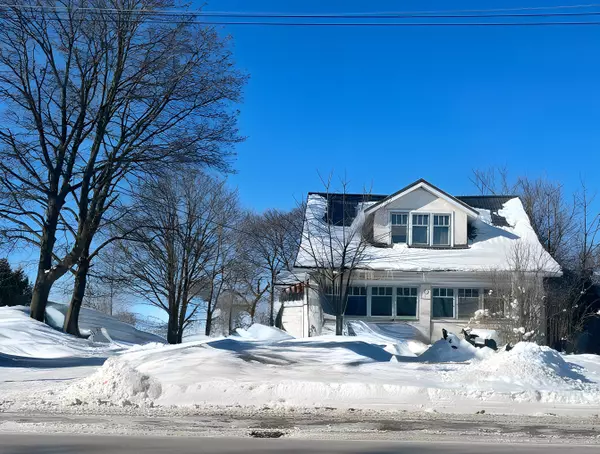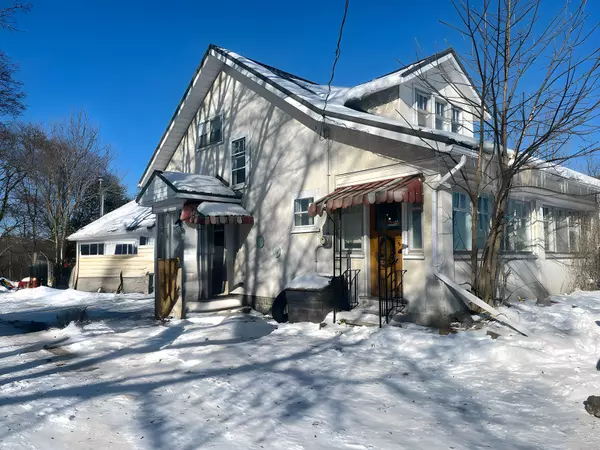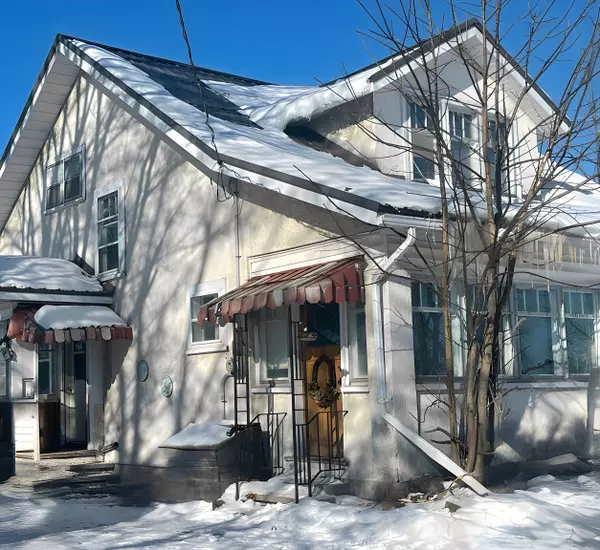REQUEST A TOUR If you would like to see this home without being there in person, select the "Virtual Tour" option and your agent will contact you to discuss available opportunities.
In-PersonVirtual Tour
$479,000
Est. payment /mo
3 Beds
2 Baths
UPDATED:
01/16/2025 02:06 PM
Key Details
Property Type Single Family Home
Sub Type Detached
Listing Status Active
Purchase Type For Sale
Approx. Sqft 1500-2000
MLS Listing ID X11926184
Style 1 1/2 Storey
Bedrooms 3
Annual Tax Amount $2,149
Tax Year 2024
Property Description
Nestled in the charming community of Cameron Village, this delightful home offers a perfect blend of comfort, convenience, and potential. Featuring a spacious and bright main floor with a large kitchen and ample living space, this property is designed for easy living and entertaining. The home boasts two walkouts that lead to a private backyard, providing a serene retreat for relaxation or gatherings. Conveniently situated near schools, trails, and shopping, this property offers easy access to all essential amenities. With its charming character and boundless potential, this home presents an incredible opportunity to bring your vision to life in a warm and inviting community.
Location
Province ON
County Kawartha Lakes
Community Cameron
Area Kawartha Lakes
Zoning RR2
Region Cameron
City Region Cameron
Rooms
Family Room Yes
Basement Partial Basement, Unfinished
Kitchen 1
Interior
Interior Features Propane Tank, Sump Pump, Water Heater Owned, Water Treatment
Cooling None
Inclusions None
Exterior
Exterior Feature Porch Enclosed
Parking Features Private Double
Garage Spaces 4.0
Pool None
View Trees/Woods
Roof Type Metal
Lot Frontage 66.5
Lot Depth 167.5
Total Parking Spaces 4
Building
Foundation Stone
Read Less Info
Listed by RE/MAX ALL-STARS REALTY INC.





