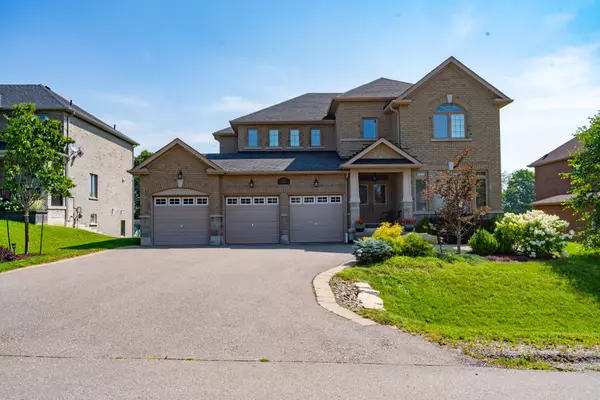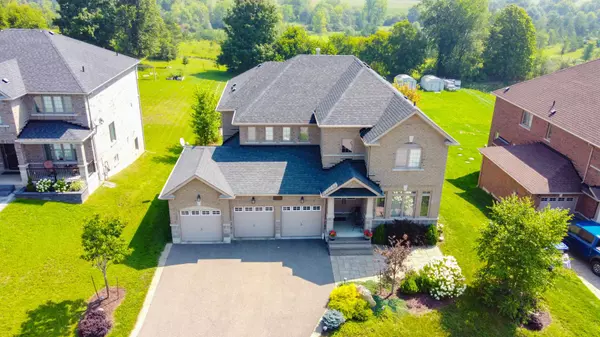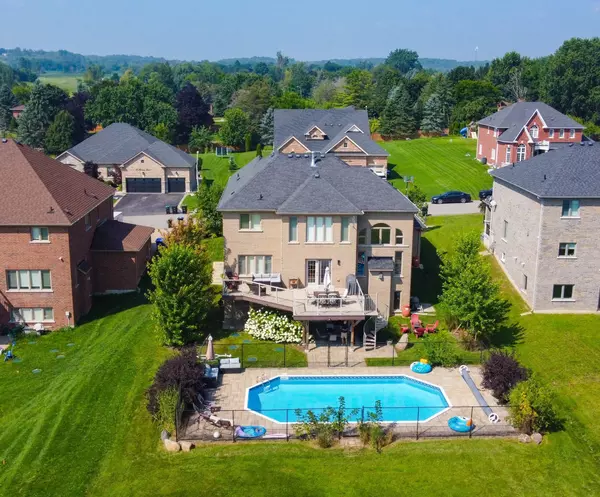REQUEST A TOUR If you would like to see this home without being there in person, select the "Virtual Tour" option and your agent will contact you to discuss available opportunities.
In-PersonVirtual Tour
$1,849,000
Est. payment /mo
4 Beds
4 Baths
UPDATED:
01/16/2025 10:43 PM
Key Details
Property Type Single Family Home
Sub Type Detached
Listing Status Active
Purchase Type For Sale
Approx. Sqft 3500-5000
MLS Listing ID N11925002
Style 2-Storey
Bedrooms 4
Annual Tax Amount $7,470
Tax Year 2024
Property Description
Sitting on a picturesque estate lot, this residence is fully upgraded and boasts breathtaking views of lush trees and privacy in the charming town of Loretto! This home with a triple car garage has been meticulously maintained and features a desirable main floor layout boasting 9ft smooth ceilings, pot lights and hardwood floors. The living and dining room area with coffered ceilings offers generous space perfect for hosting the next holiday gathering. Separate den provides ultimate privacy for the work from home professional. Custon kitchen equipped with high end stainless steel appliances, granite counters and spacious island is open to a huge family room with a gas fireplace, vaulted ceilings and high arched windows allowing for an abundance of natural light. Large primary bedroom includes a sitting area, deep walk in closet and a spa-inspired ensuite with a shower and separate tub! Walk out to the extra large composite deck and take in the breathtaking views of the surrounding property. Enjoy the endless summer days around your inground pool, sitting by the fire pit or simply lounging with family & friends. This property is truly an entertainer's dream! The massive basement offers high ceilings and a walk out to your back yard oasis!
Location
Province ON
County Simcoe
Community Loretto
Area Simcoe
Region Loretto
City Region Loretto
Rooms
Family Room Yes
Basement Unfinished, Walk-Out
Kitchen 1
Interior
Interior Features Auto Garage Door Remote, Central Vacuum, On Demand Water Heater, Water Purifier
Cooling Central Air
Inclusions See Schedule C
Exterior
Parking Features Private
Garage Spaces 9.0
Pool Inground
Roof Type Asphalt Shingle
Lot Frontage 75.68
Lot Depth 250.68
Total Parking Spaces 9
Building
Foundation Poured Concrete
Read Less Info
Listed by RE/MAX HALLMARK REALTY LTD.





