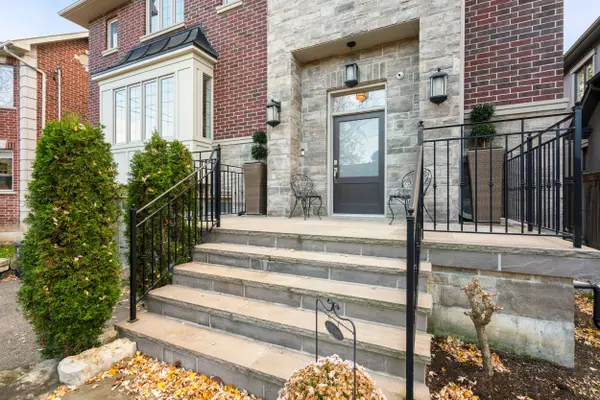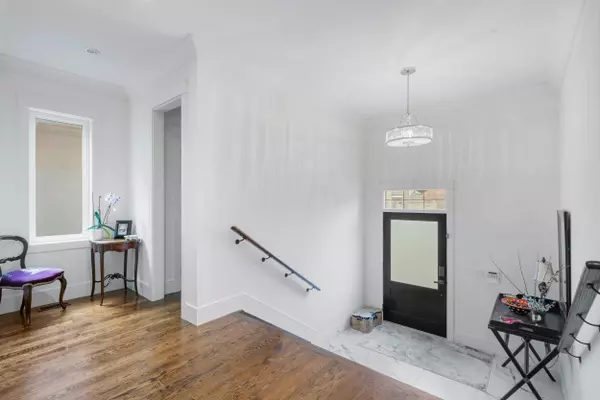REQUEST A TOUR If you would like to see this home without being there in person, select the "Virtual Tour" option and your agent will contact you to discuss available opportunities.
In-PersonVirtual Tour
$3,275,000
Est. payment /mo
6 Beds
5 Baths
UPDATED:
02/18/2025 05:51 PM
Key Details
Property Type Single Family Home
Sub Type Detached
Listing Status Active
Purchase Type For Sale
Approx. Sqft 3500-5000
Subdivision Willowdale West
MLS Listing ID C11924315
Style 2-Storey
Bedrooms 6
Annual Tax Amount $17,475
Tax Year 2024
Property Sub-Type Detached
Property Description
Remarkable 6000' (4400' +1600') Home In Top Location. Features 4 + 2 Bedrooms, 5 Bathrooms, Library, Butlers Pantry, 3 Car Garage (1 space tandem), Spa Like Master Ensuite, 2 Laundry Rooms, Wide Staircases/Halls, Hardwood Throughout, Built Ins In Many Rooms, Gas Fireplace, Central Vac, Crown Molding, Pot Lights, Security Camera, Gas Bbq Hookup, Stainless Appliances ++. Top Quality Finishes Throughout. You Need To See For Yourself This Amazing Home! **EXTRAS** Premium 48.5 X 150' Lot (Park Like) Heated Floors In Ensuite; 48" Sub Zero Fridge, Bosch Gas Cooktop, Double Convection Ovens And Dishwasher, Stainless Steel Micro, 2 Washers, 2 Dryers, B/I Wall Unit, Central Vac, Garage Door Opener, Awning
Location
Province ON
County Toronto
Community Willowdale West
Area Toronto
Rooms
Family Room Yes
Basement Finished with Walk-Out, Separate Entrance
Kitchen 1
Separate Den/Office 2
Interior
Interior Features Auto Garage Door Remote, In-Law Capability
Cooling Central Air
Exterior
Parking Features Private
Garage Spaces 3.0
Pool None
Roof Type Asphalt Shingle
Lot Frontage 48.5
Lot Depth 150.0
Total Parking Spaces 7
Building
Lot Description Irregular Lot
Foundation Poured Concrete
Others
Senior Community Yes
Read Less Info
Listed by HOMELIFE/CIMERMAN REAL ESTATE LIMITED





