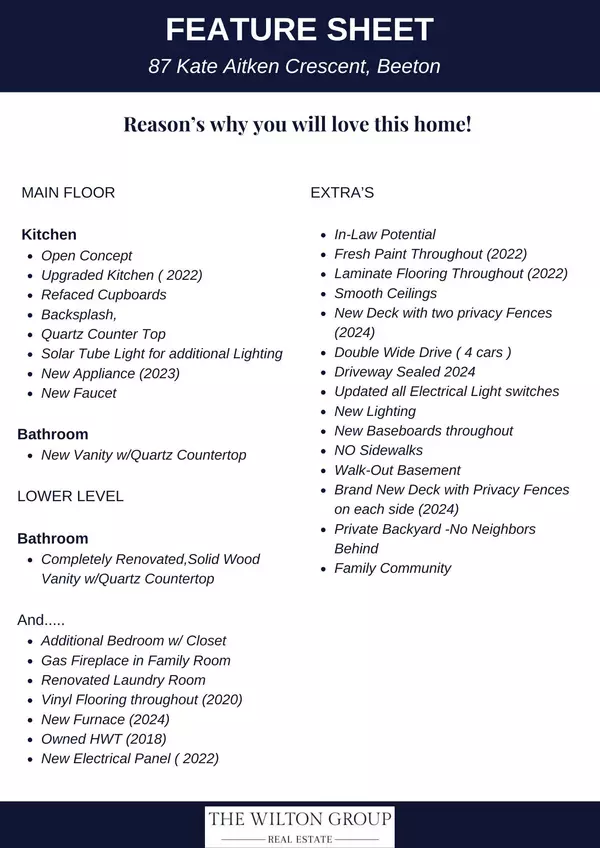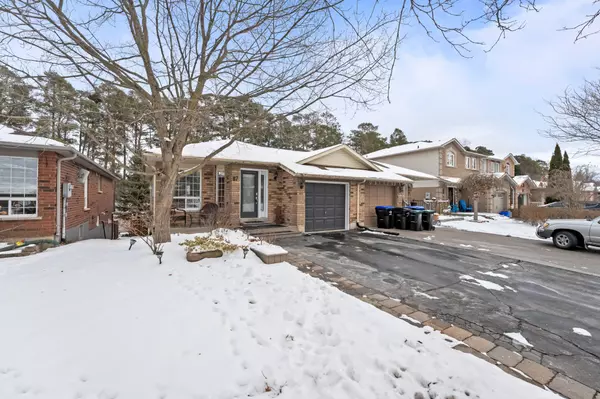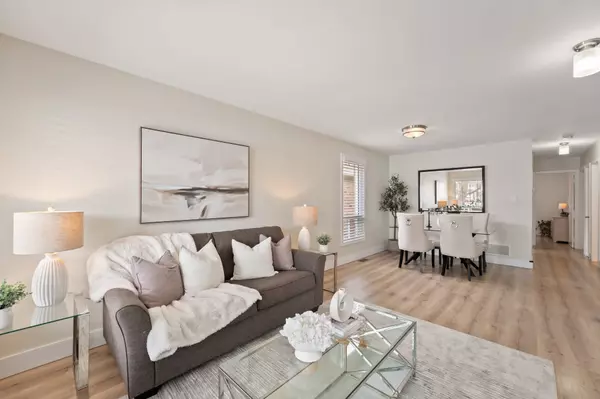REQUEST A TOUR If you would like to see this home without being there in person, select the "Virtual Tour" option and your agent will contact you to discuss available opportunities.
In-PersonVirtual Tour
$759,000
Est. payment /mo
4 Beds
2 Baths
UPDATED:
01/17/2025 05:29 PM
Key Details
Property Type Single Family Home
Sub Type Link
Listing Status Active
Purchase Type For Sale
Approx. Sqft 700-1100
MLS Listing ID N11922680
Style Bungalow
Bedrooms 4
Annual Tax Amount $3,222
Tax Year 2024
Property Description
If you've been waiting for the perfect home, your wait is over! This move-in-ready gem has over $100k in recent upgrades and checks all the boxes. The main floor features a beautifully upgraded kitchen with quartz countertops, refaced cupboards, a solar tube light, and brand-new appliances (2023). The open-concept living and dining area is flooded with natural light, creating a warm and inviting space. With three spacious bedrooms and an updated bathroom with a quartz countertop, the main floor is both functional and stylish. The lower level offers incredible in-law potential, upgraded bathroom with quartz countertop, complete with a bedroom, a cozy gas fireplace, a renovated laundry room, and a walk-out to your private backyard that backs onto open space. Recent updates include vinyl flooring (2020), a new furnace (2024), and an upgraded electrical panel (2022). Extras like fresh paint, laminate flooring (2022), smooth ceilings, a new deck with privacy fences (2024), a double-wide driveway (sealed in 2024), and no sidewalks add even more value to this home. Located in a family-friendly neighborhood and ideal for commuters, this home offers easy access to Highways 400, 27, and 9. Don't miss your chance to own this private and peaceful retreat. Schedule your showing today!
Location
Province ON
County Simcoe
Community Beeton
Area Simcoe
Zoning R2
Region Beeton
City Region Beeton
Rooms
Family Room No
Basement Finished with Walk-Out
Kitchen 1
Separate Den/Office 1
Interior
Interior Features Water Heater Owned
Cooling Central Air
Inclusions GDO,
Exterior
Exterior Feature Porch, Privacy, Deck
Parking Features Private
Garage Spaces 5.0
Pool None
View Park/Greenbelt
Roof Type Asphalt Shingle
Lot Frontage 31.17
Lot Depth 114.3
Total Parking Spaces 5
Building
Foundation Poured Concrete
Read Less Info
Listed by COLDWELL BANKER THE REAL ESTATE CENTRE





