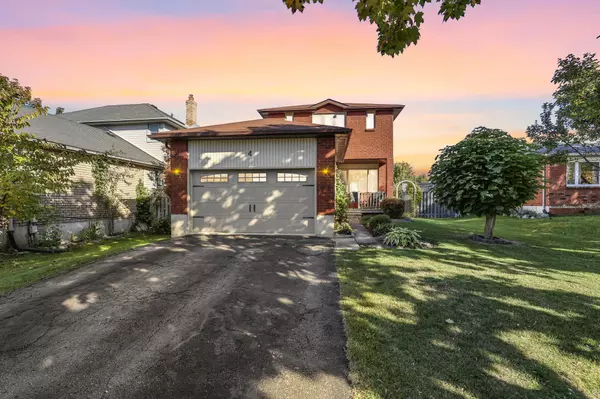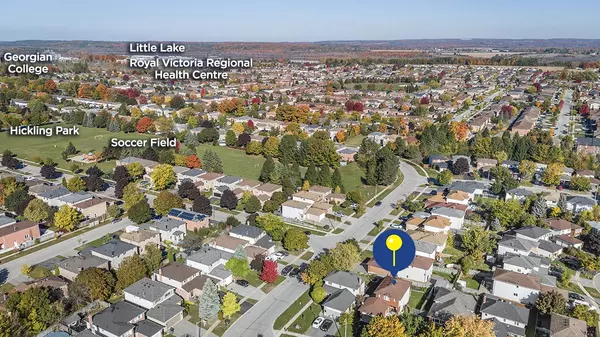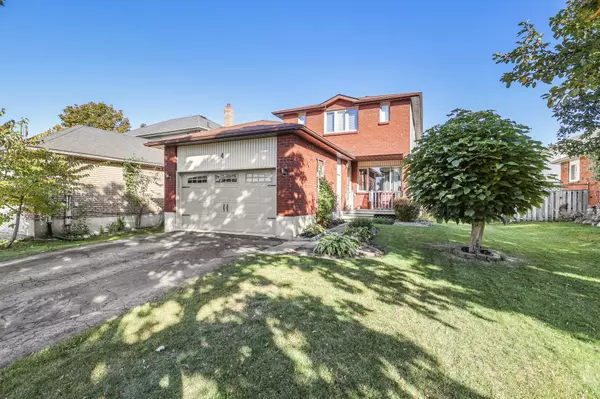REQUEST A TOUR If you would like to see this home without being there in person, select the "Virtual Tour" option and your agent will contact you to discuss available opportunities.
In-PersonVirtual Tour
$739,900
Est. payment /mo
3 Beds
3 Baths
UPDATED:
01/13/2025 09:34 PM
Key Details
Property Type Single Family Home
Sub Type Detached
Listing Status Active
Purchase Type For Sale
Approx. Sqft 1100-1500
MLS Listing ID S11921407
Style 2-Storey
Bedrooms 3
Annual Tax Amount $4,169
Tax Year 2024
Property Description
Long time owners onto the next chapter, meticulously maintained 2-storey home on near 50ft lot featuring privacy & vegetable garden in family neighbourhood. Perfect for families looking for their next chapter, charming property features updated large kitchen, hardwood, crown moulding & new flooring throughout main floor. 3 spacious bedrooms and 3 updated bathrooms. Professionally finished basement boasts a versatile recreation room, ideal for entertaining, relaxing, or setting up a home office. Step outside to the deck & generously sized, fully fenced yard perfect for kids, pets, and outdoor gatherings. Proximity to Lake Simcoe, Royal Victoria Hospital, HWY 400 & all Barrie's downtown amenities.
Location
Province ON
County Simcoe
Community Grove East
Area Simcoe
Zoning R3
Region Grove East
City Region Grove East
Rooms
Family Room No
Basement Finished
Kitchen 1
Interior
Interior Features None
Cooling Central Air
Inclusions Fridge, stove, washer, dryer. window coverings, garage door opener, light fixtures
Exterior
Parking Features Private
Garage Spaces 6.0
Pool None
Roof Type Shingles
Lot Frontage 47.18
Lot Depth 107.3
Total Parking Spaces 6
Building
Foundation Unknown
Read Less Info
Listed by RE/MAX HALLMARK CHAY REALTY





