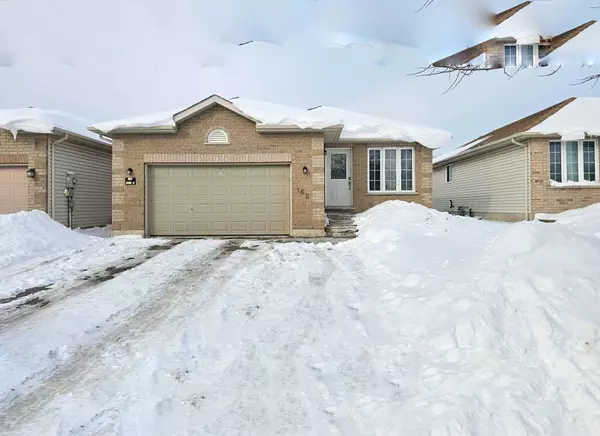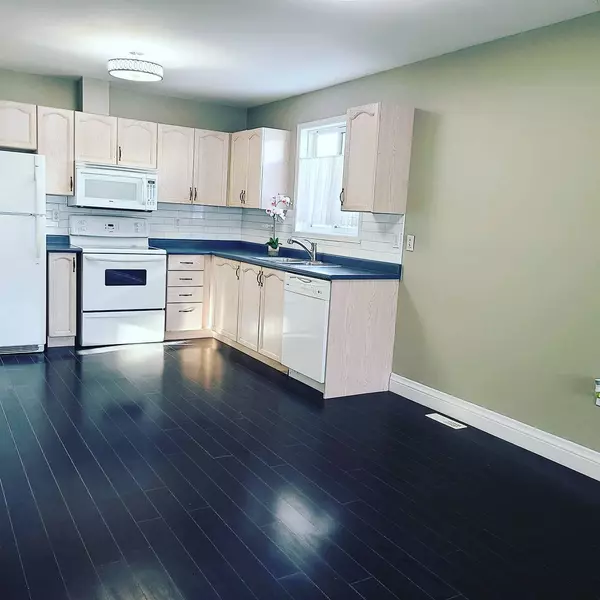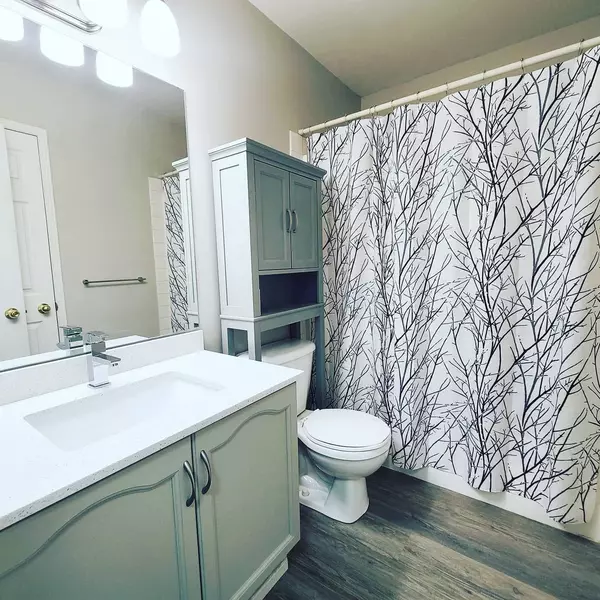REQUEST A TOUR If you would like to see this home without being there in person, select the "Virtual Tour" option and your agent will contact you to discuss available opportunities.
In-PersonVirtual Tour
$828,000
Est. payment /mo
5 Beds
2 Baths
UPDATED:
01/10/2025 11:40 PM
Key Details
Property Type Single Family Home
Sub Type Detached
Listing Status Active
Purchase Type For Sale
Approx. Sqft 700-1100
MLS Listing ID S11918514
Style Bungalow
Bedrooms 5
Annual Tax Amount $4,358
Tax Year 2024
Property Description
Discover an exceptional investment opportunity with this legal duplex, officially registered in 2021. This property offers a perfect blend of comfort and income potential, featuring a spacious main level with 3 bedrooms, an open concept kitchen flowing seamlessly into the living room, and convenient in-unit laundry. One bedroom boasts direct walkout access to the backyard, adding a touch of luxury. The basement apartment is equally impressive, offering 2 cozy bedrooms with large windows, separate laundry and an inviting living and dining area complete with an electric fireplace. This duplex stands out with its 5 available parking spots and a generous backyard space. Ideally located near the community center, Georgian Mall, and college, it's perfect for those seeking convenience and accessibility. Currently, the upper level is tenanted, providing a reliable income stream with the flexibility to maintain or start fresh. Whether you're looking to live and rent or maximize your investment portfolio, this turnkey duplex in a prime location delivers on all fronts. Don't let this opportunity slip away schedule your viewing today and step into the world of profitable real estate investment!
Location
Province ON
County Simcoe
Community East Bayfield
Area Simcoe
Zoning R3
Region East Bayfield
City Region East Bayfield
Rooms
Family Room No
Basement Full, Separate Entrance
Kitchen 2
Separate Den/Office 2
Interior
Interior Features Auto Garage Door Remote
Cooling Central Air
Fireplaces Number 1
Fireplaces Type Electric
Exterior
Parking Features Private
Garage Spaces 5.0
Pool None
Roof Type Asphalt Shingle
Lot Frontage 40.22
Lot Depth 120.24
Total Parking Spaces 5
Building
Foundation Concrete
Others
Senior Community Yes
Read Less Info
Listed by RIGHT AT HOME REALTY





